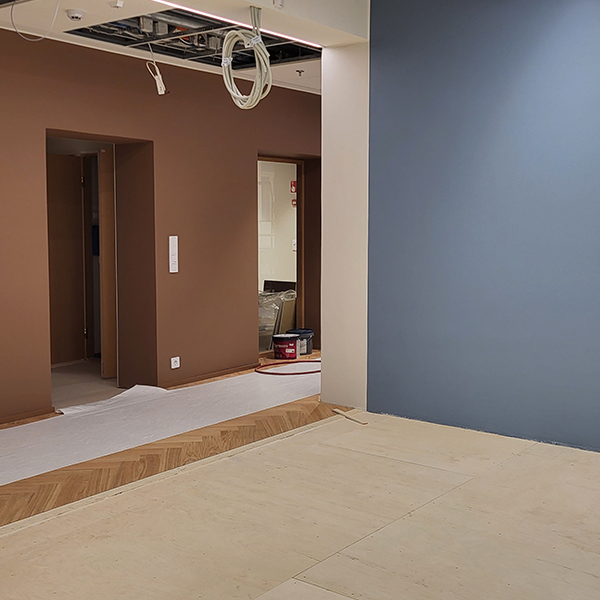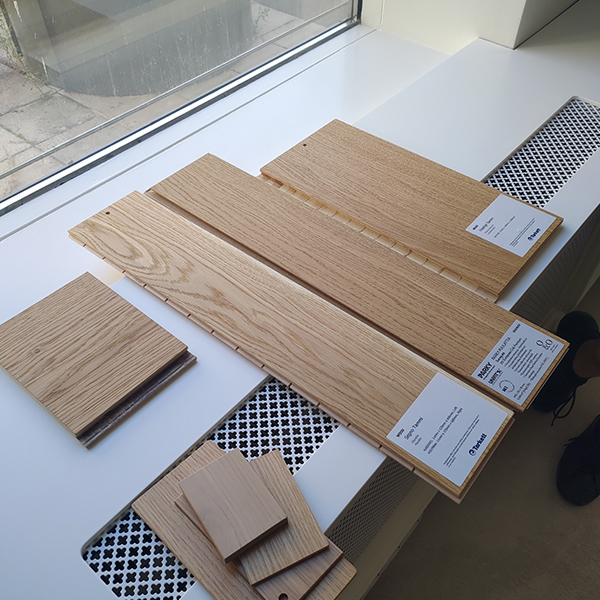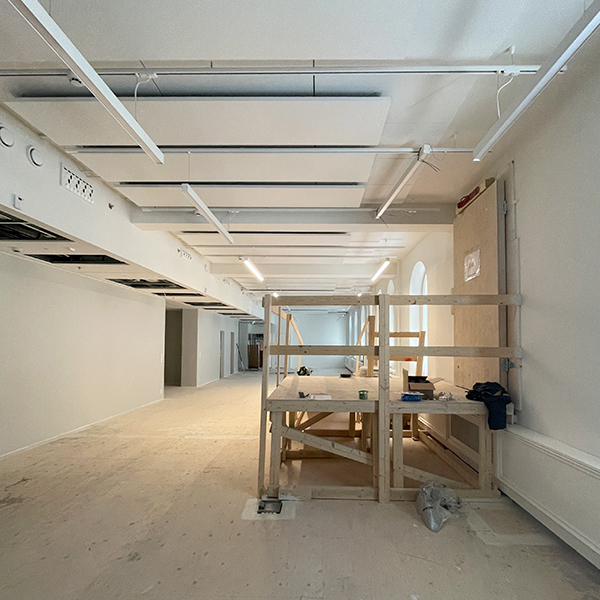



Oceanic vibes & conversation starters
We designed a new office for OpenOcean, a venture capital firm based in Helsinki & London. OpenOcean is a compact team of investment professionals, who needed a space fit for working, relaxing, entertaining visiting investors and clients as well as hosting great parties. We created a spatial concept using the serenity and beauty of water and waves as inspiration for their office environment, utilising mostly second-hand furniture.
OpenOcean Oy
Kluuvi, Helsinki
~200m²
~8 in Helsinki
Water & waves
Over 66% second-hand

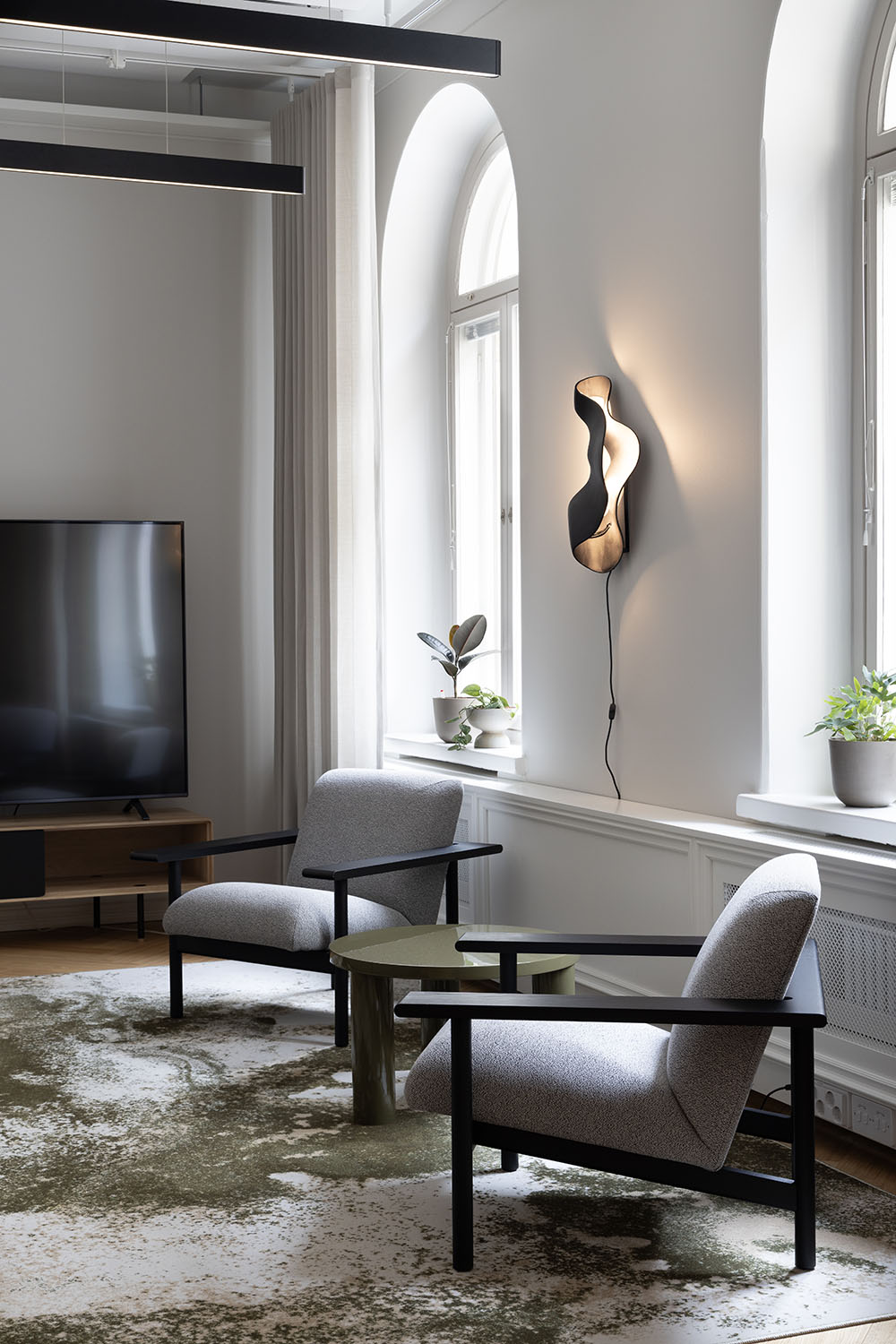
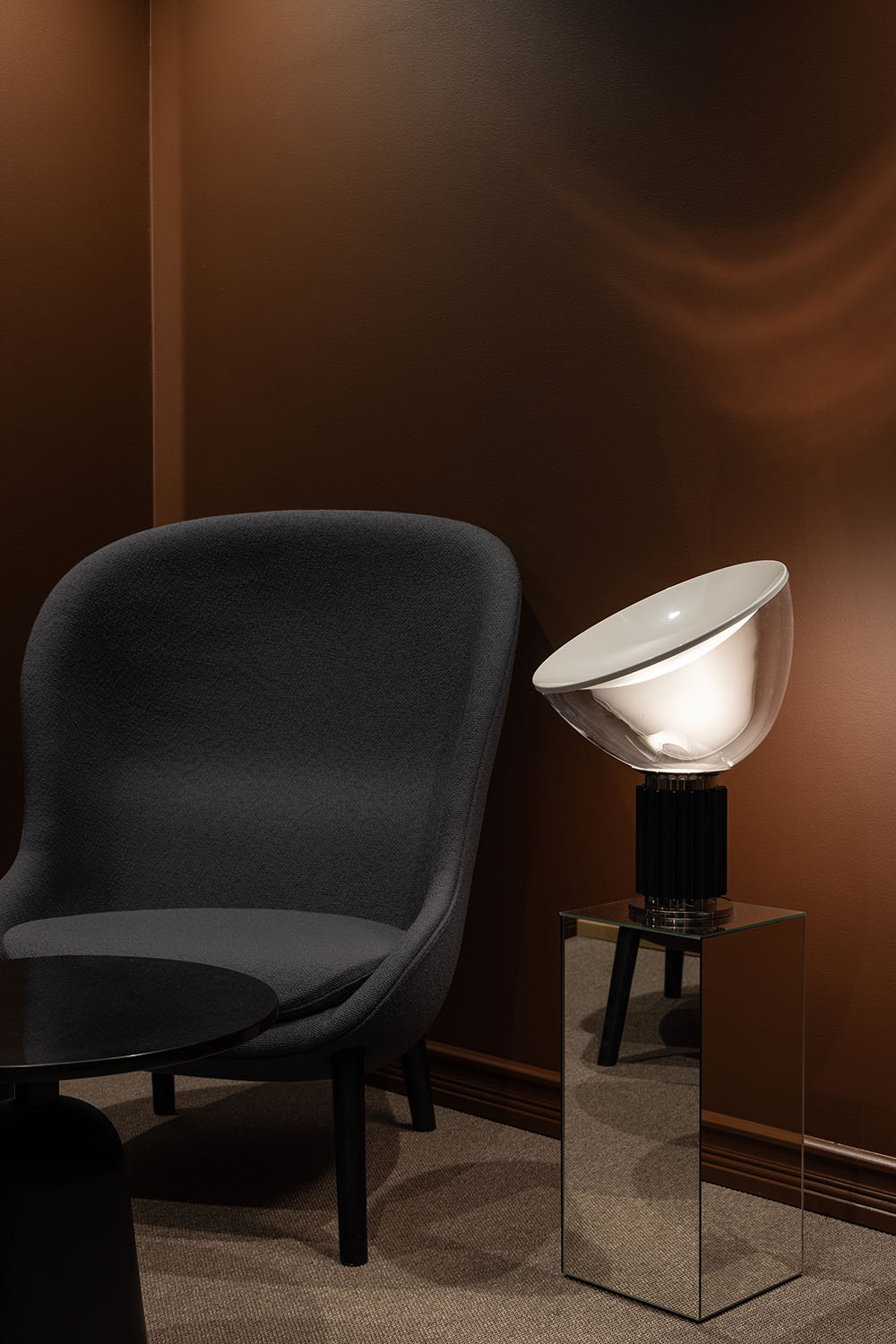
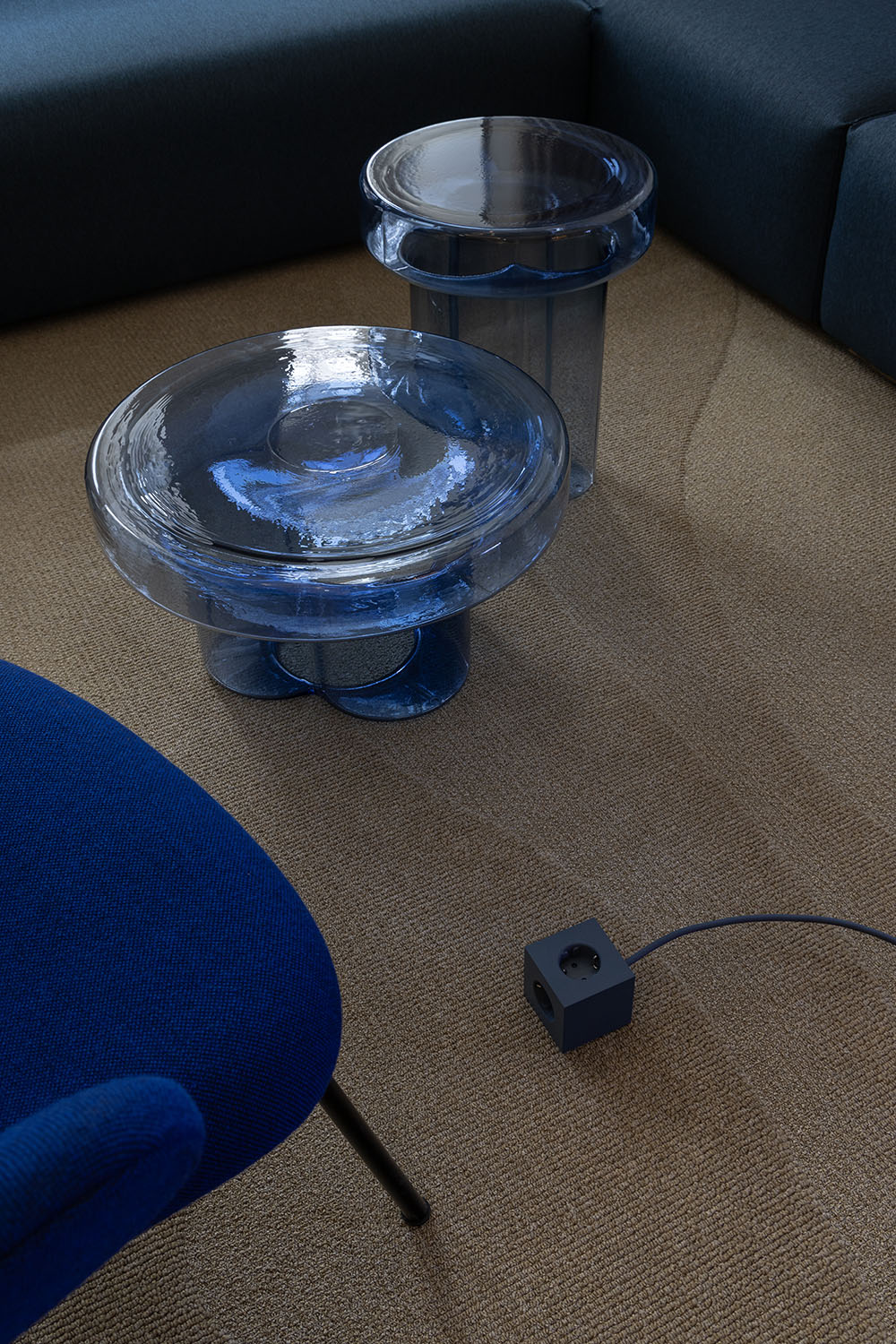
The aim was to make the office something special and unique but which would still be homelike and comfortable. The concept inspired by water and waves also builds on the company's liquid graphic identity in a fresh way. The oceanic vibe of the concept connects the spaces together from the "Oyster" and "Atoll" meeting rooms to the "Shore" inspired lounge. We utilised transparent, mirrored and rippled materials to create a smooth water-like atmosphere. In the middle of the office is also a moodier relaxation space called the Abyss.
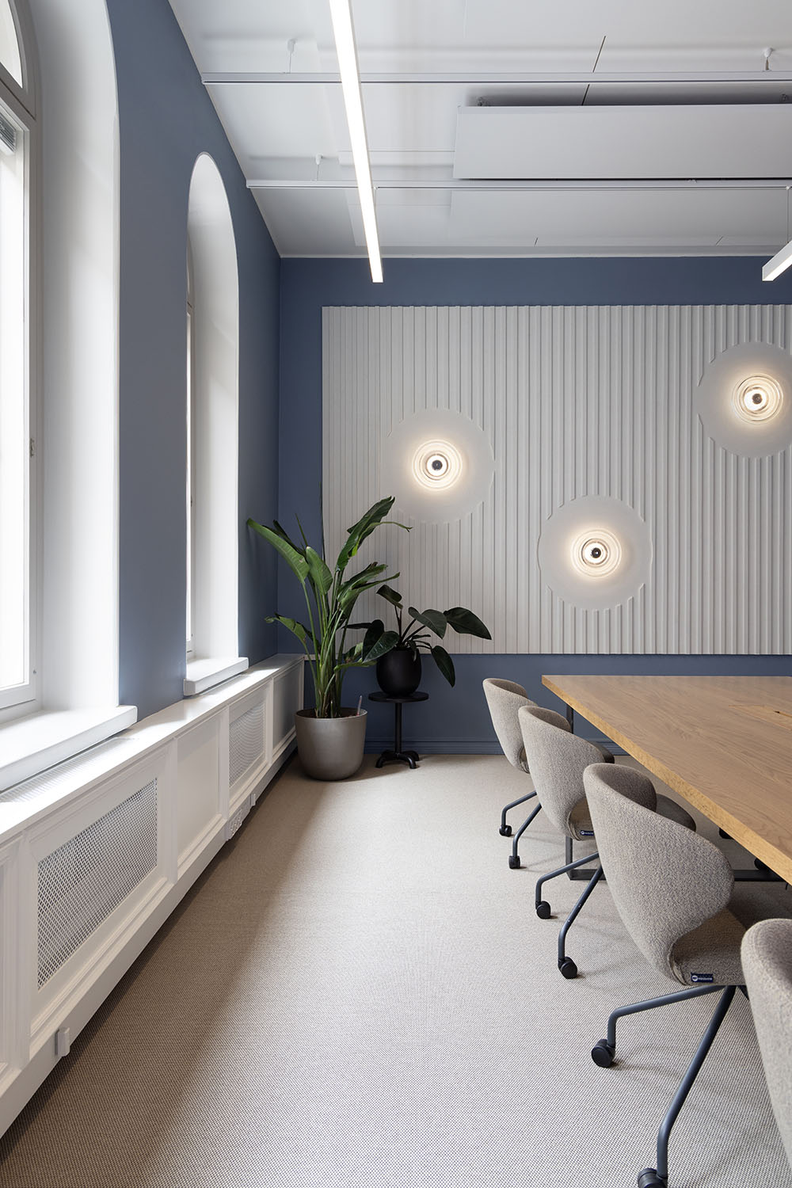
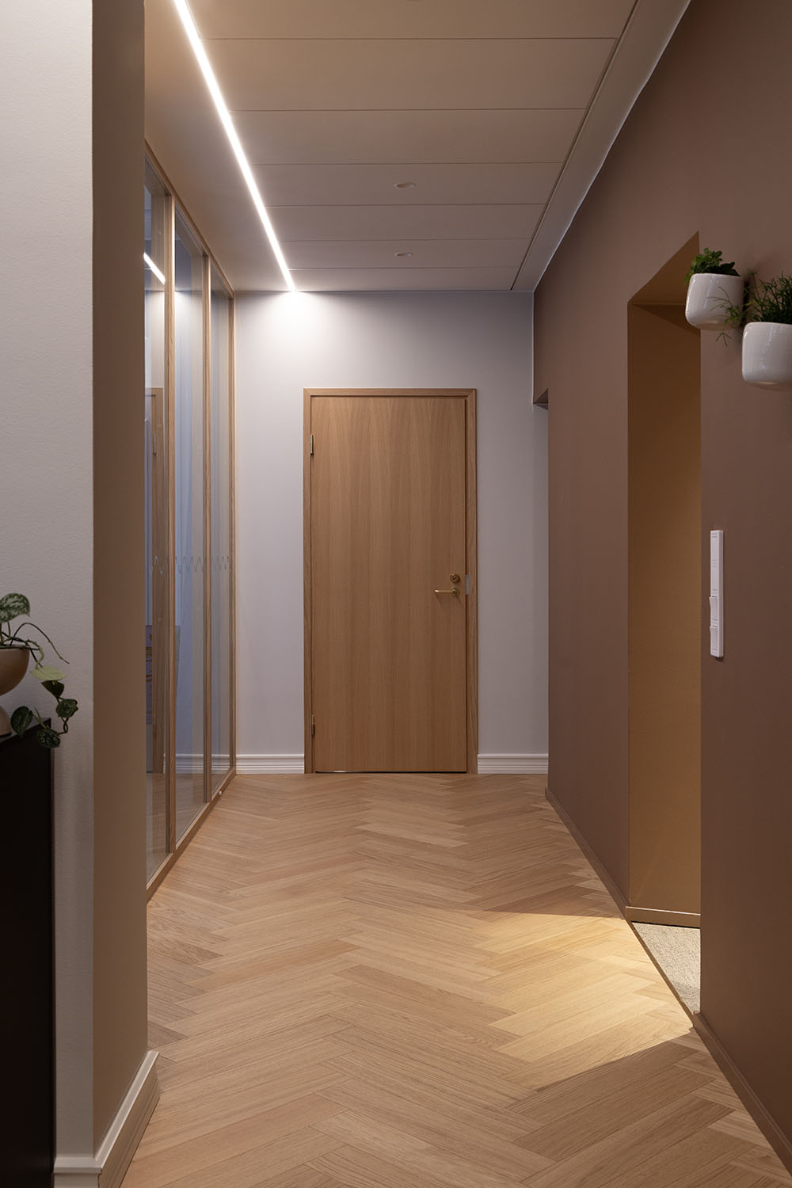
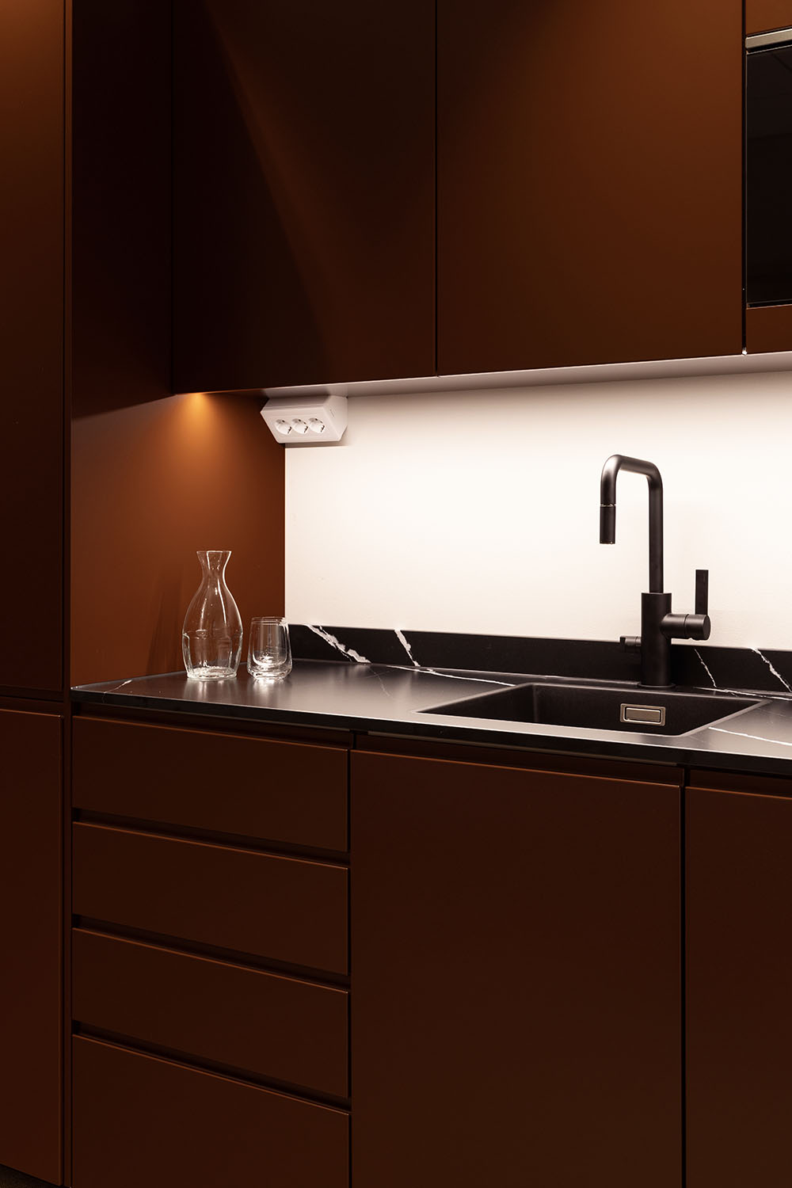
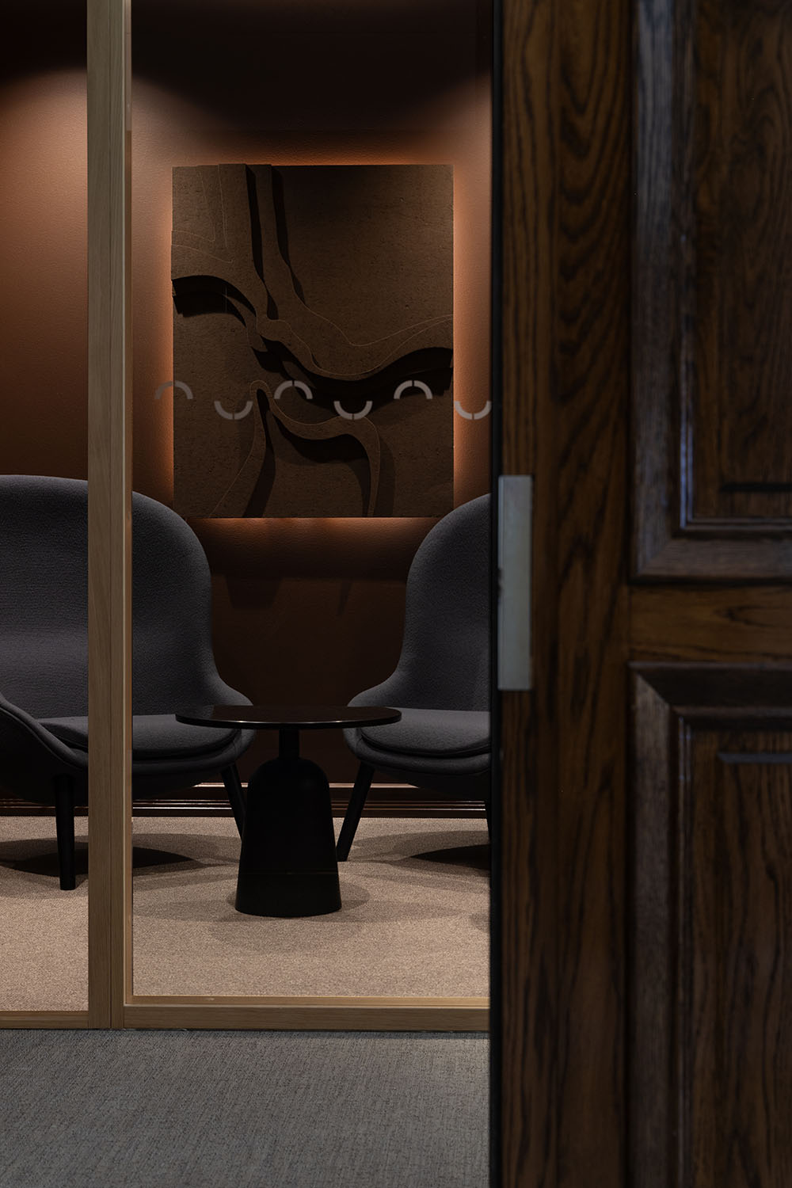
We picked elements for OpenOcean's office that would function as conversation starters, such as beautiful luminaires, artwork and custom acoustic elements. Much of the furniture is second-hand - carefully curated to fit the aesthetic. The look and feel is finally elevated by special details like perfect sea-blue extension cords.
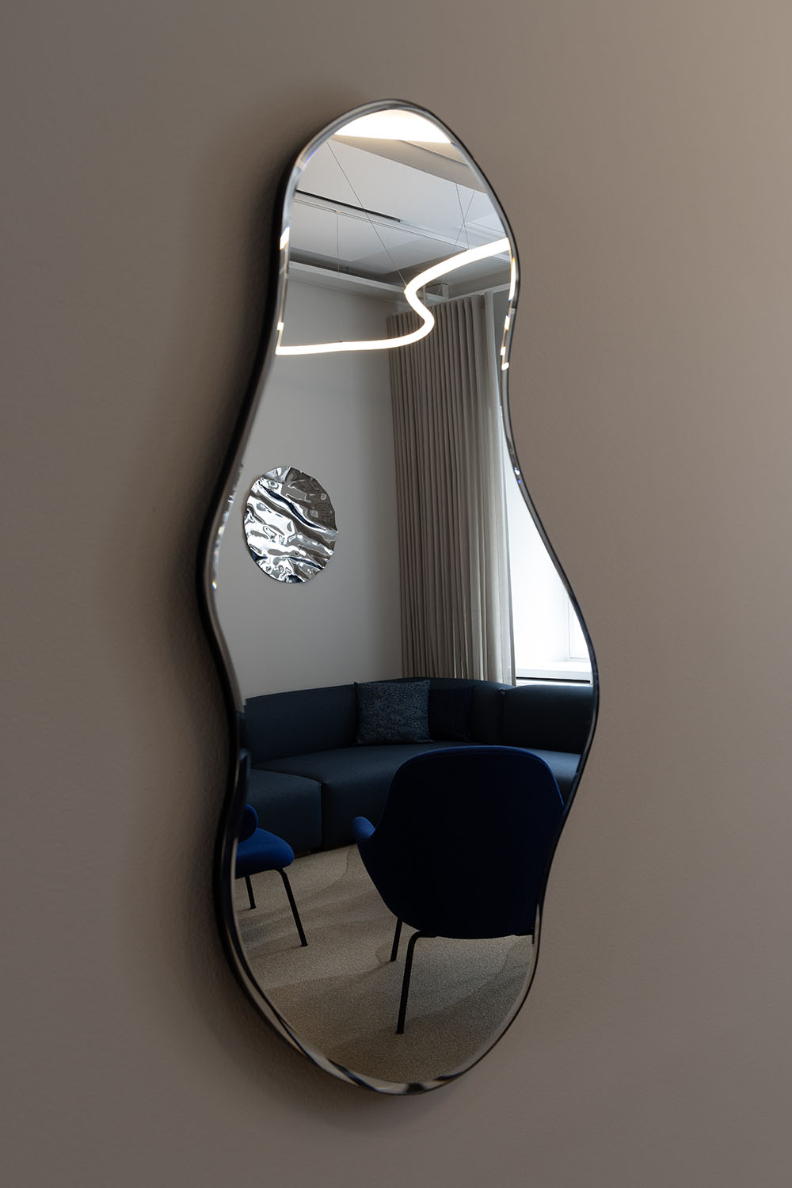
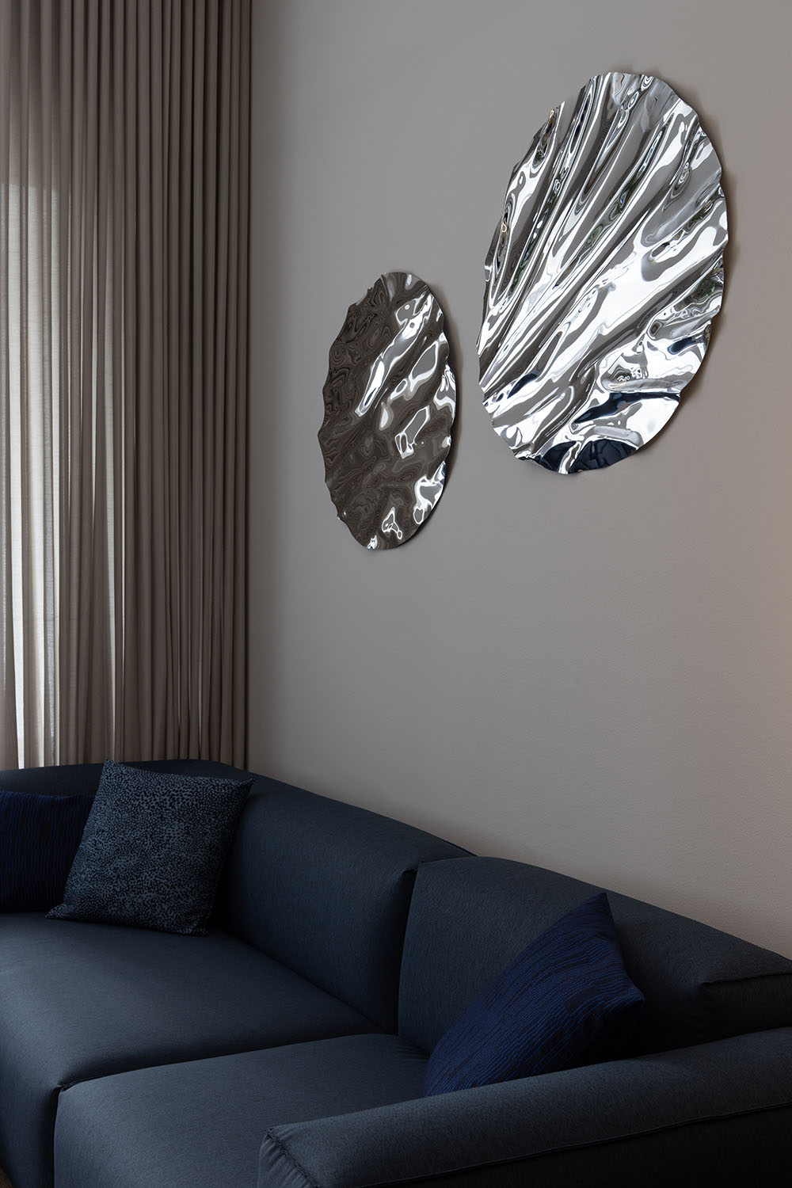
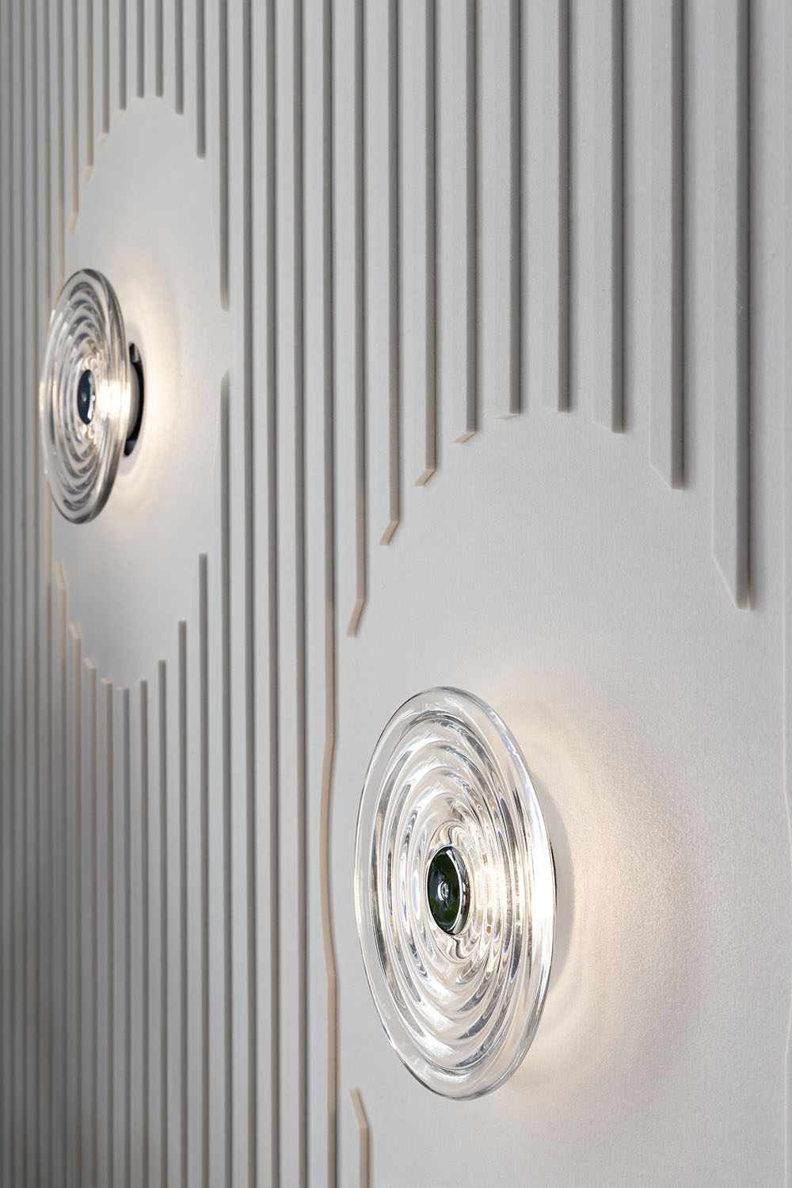
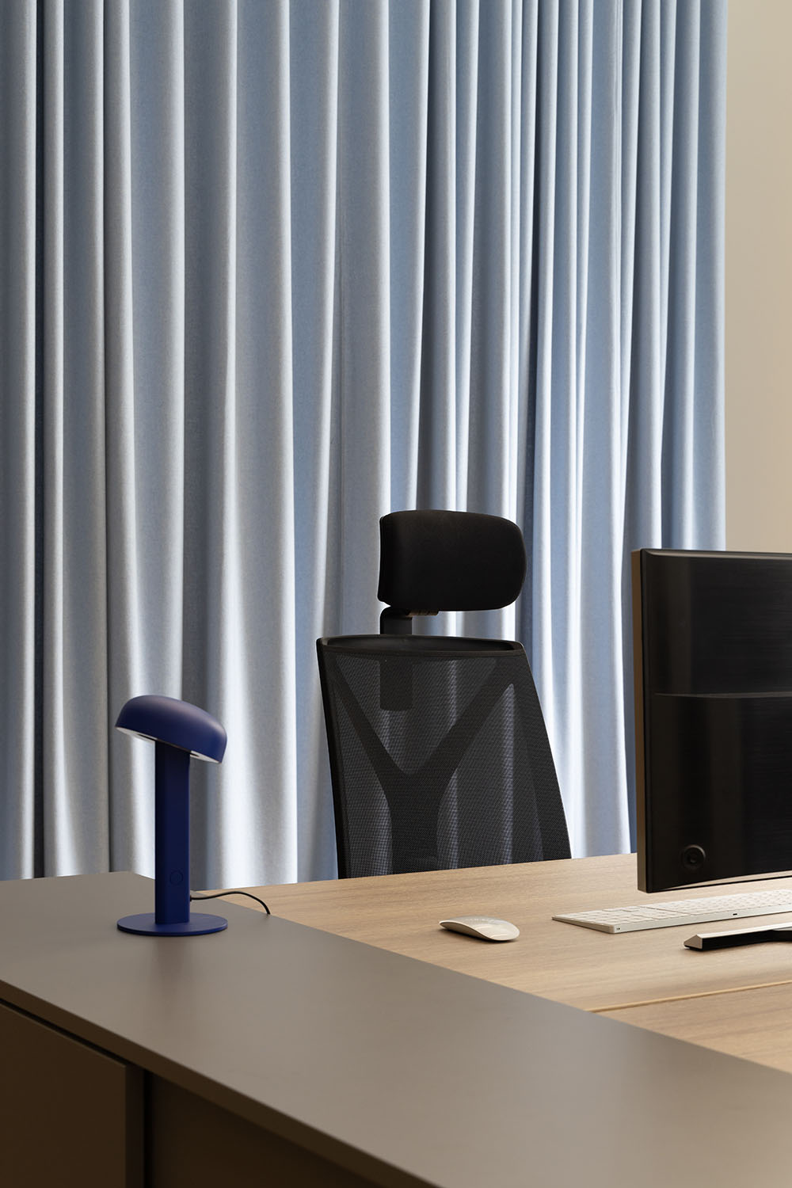
As important as it is to create a concept that fits the client, the choices must also have style and class that suit the architecture. All the surface materials such as the flooring, glass partition walls and doors where designed to honour the old architecture. Functionally the office is split into two halves with a quieter focused work side and a more lively interaction side. This approach of mixing calming and comfortable with fun and inspiring atmospheres gives the spaces range to serve different needs.
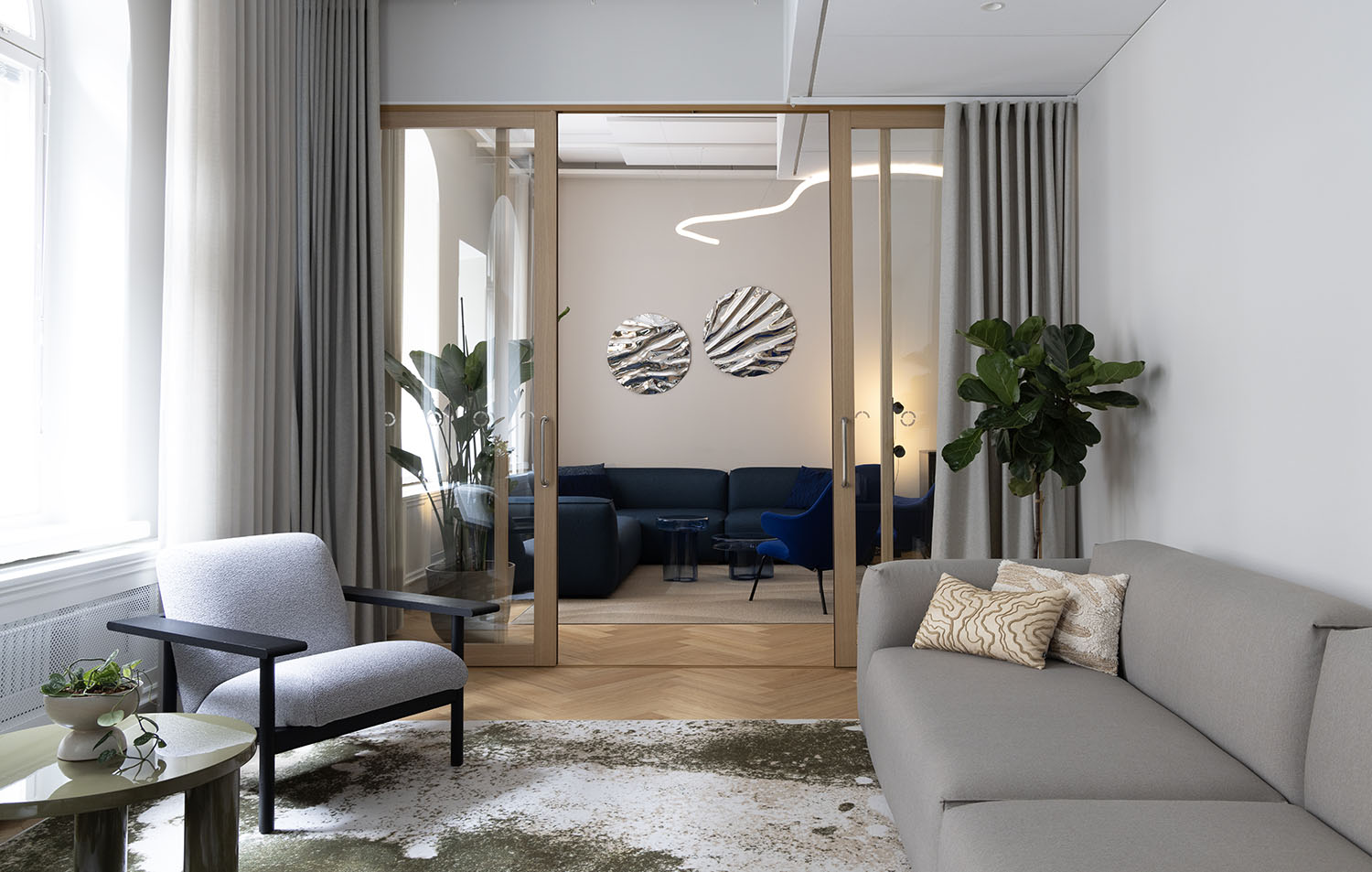
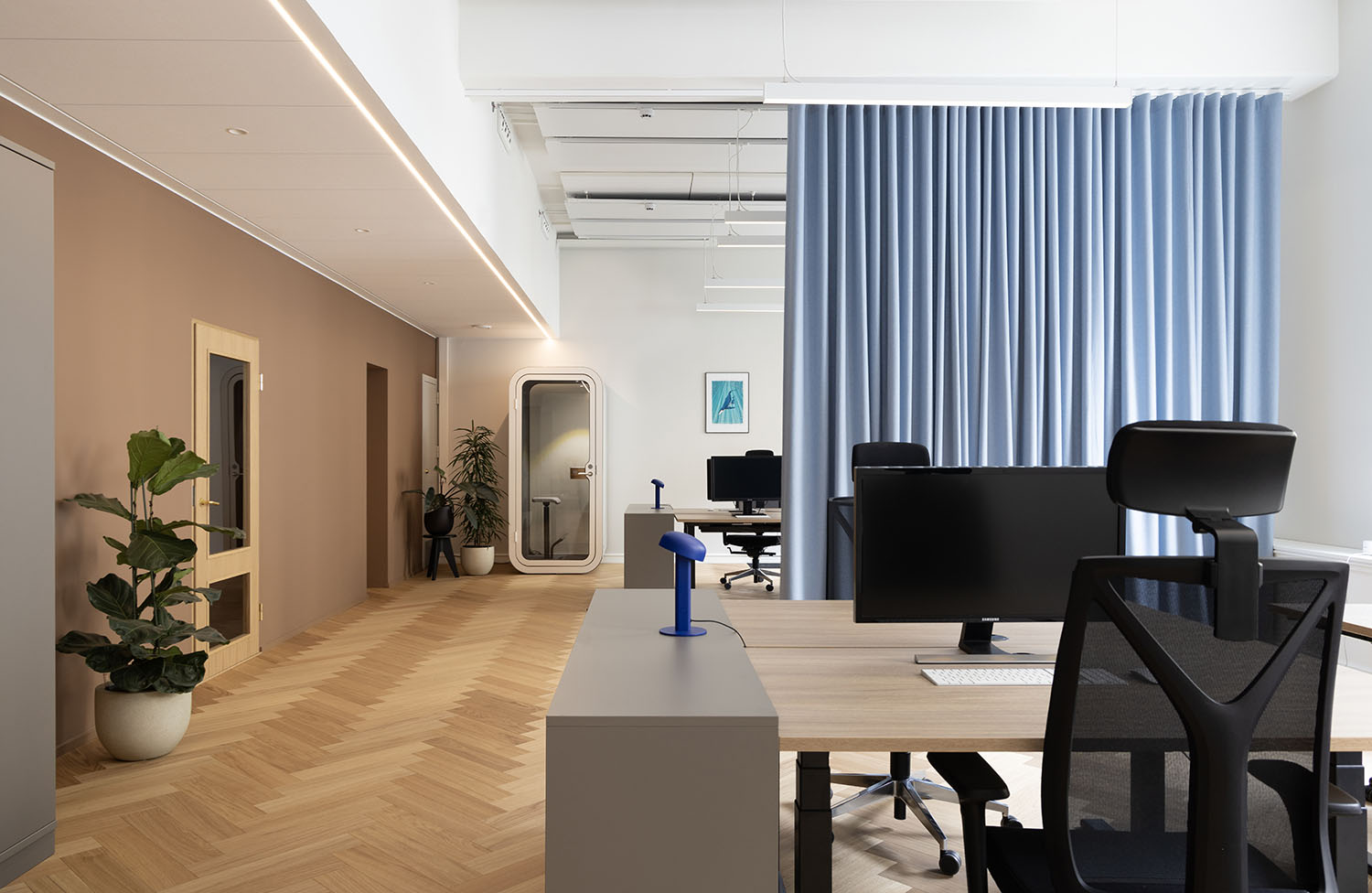
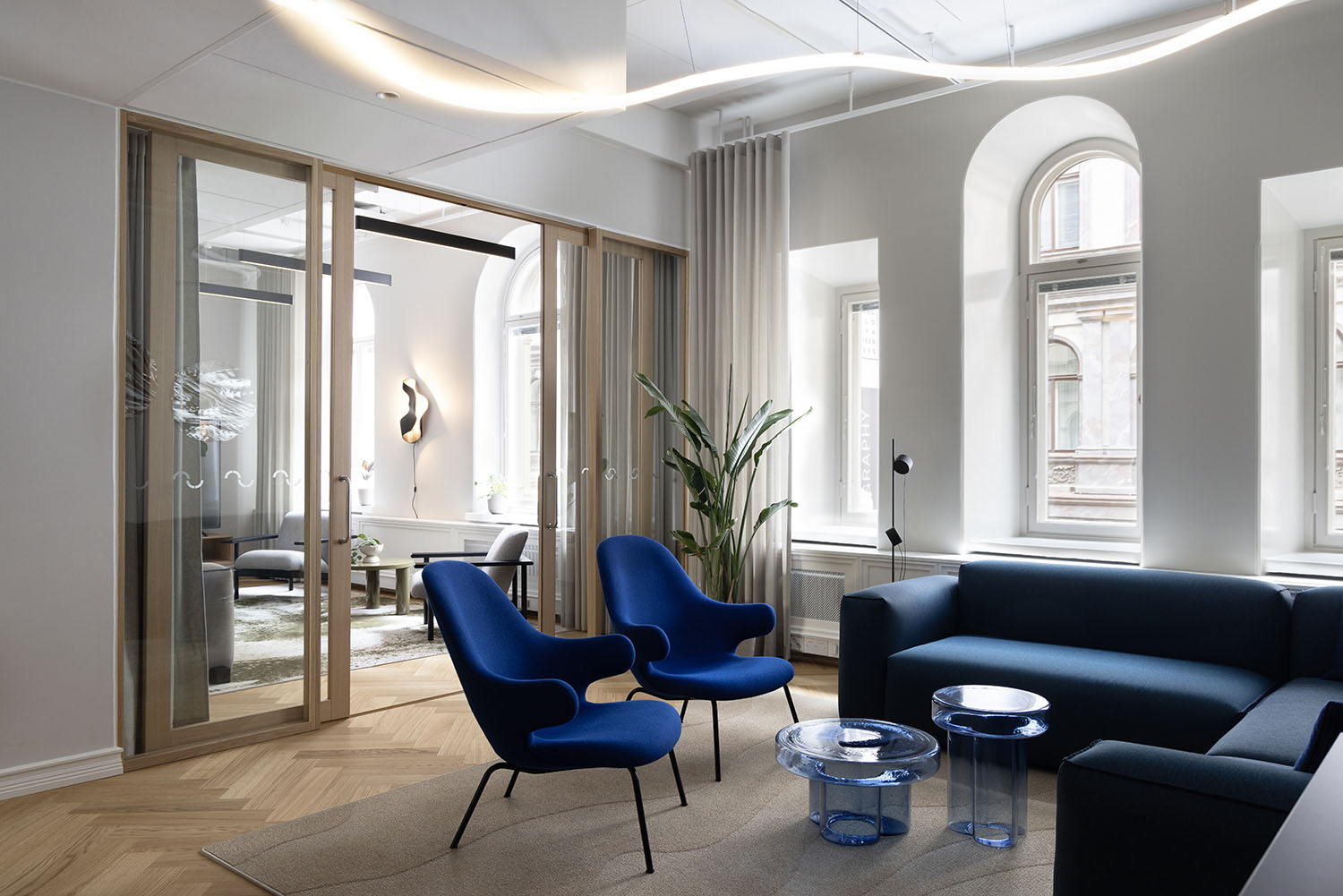
Photos by Esa Kapila

