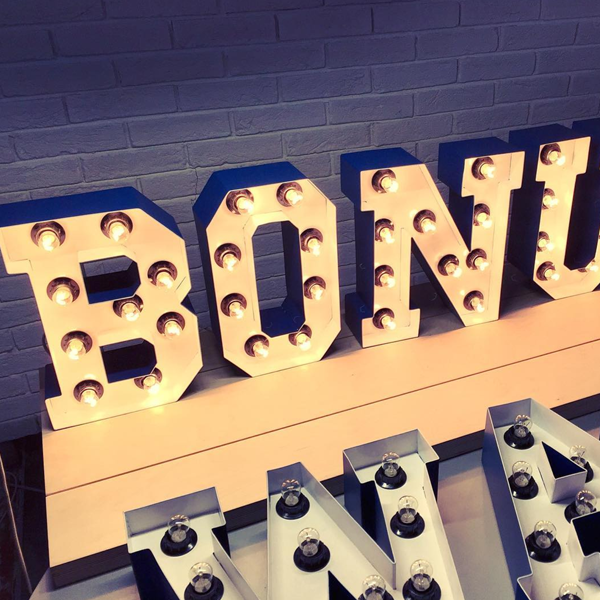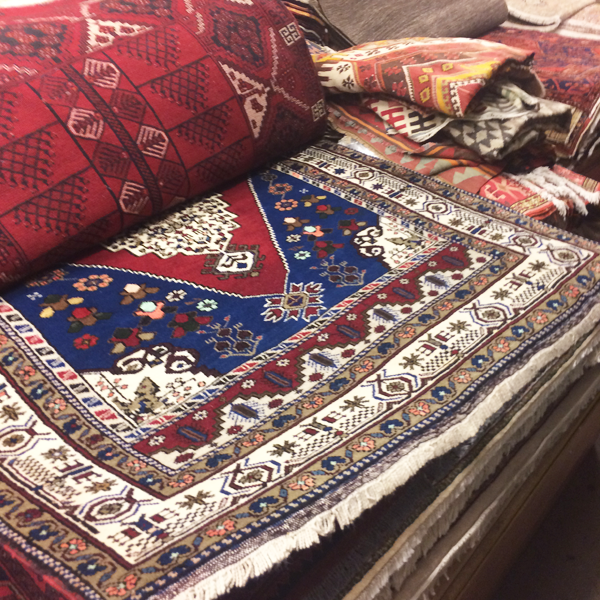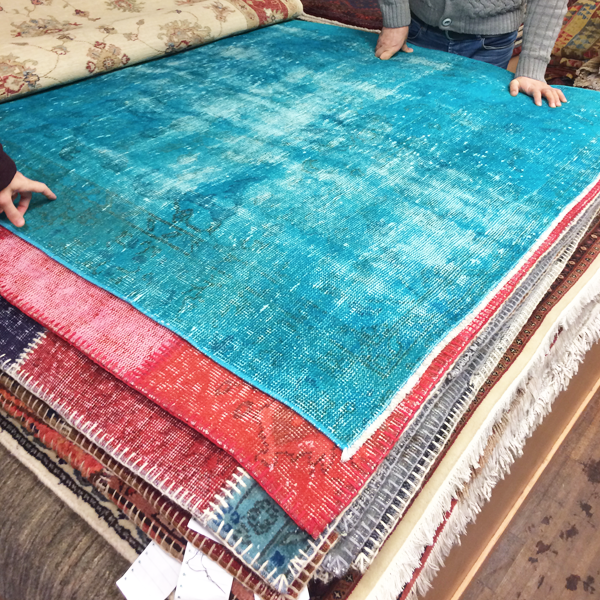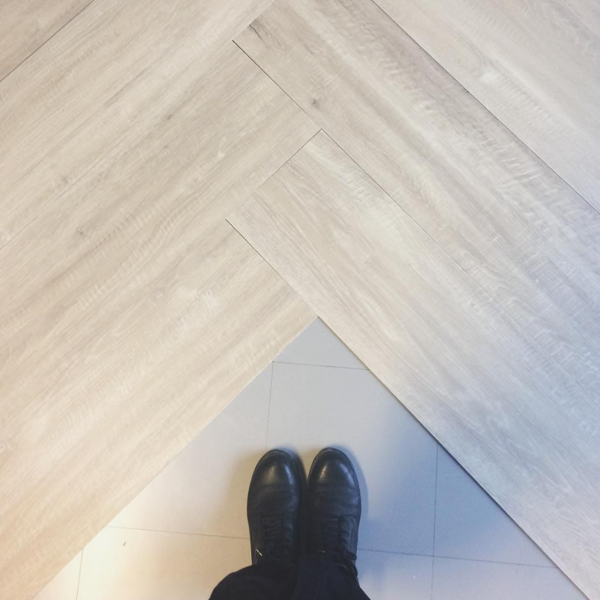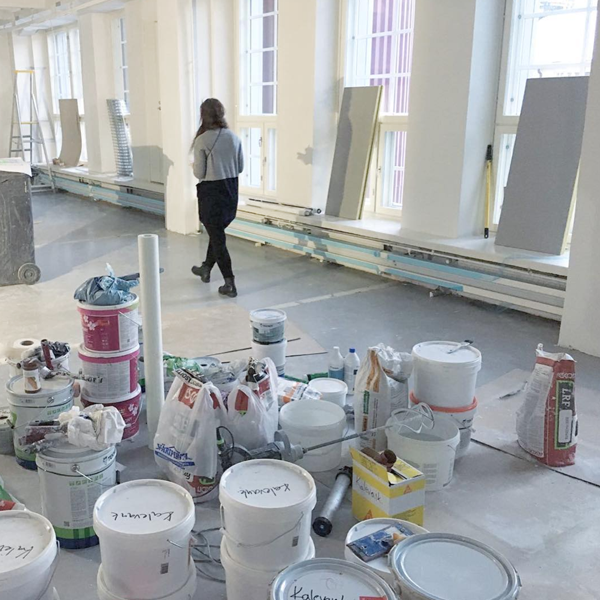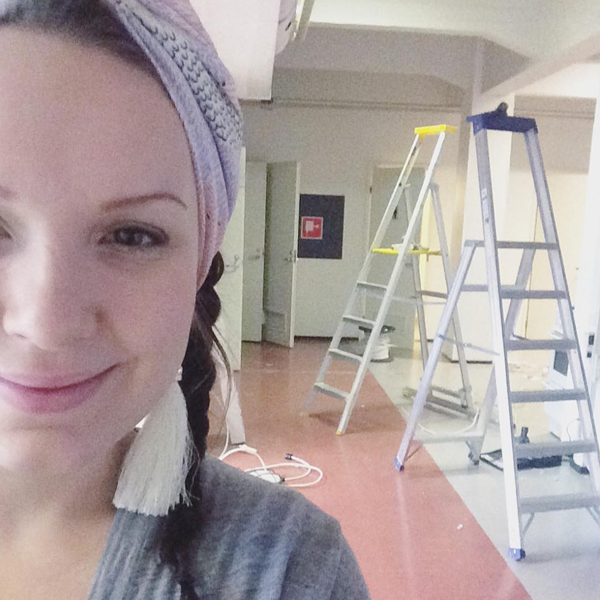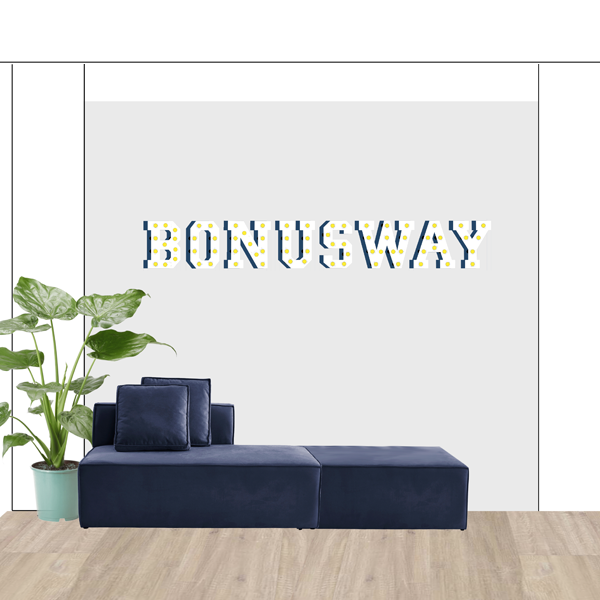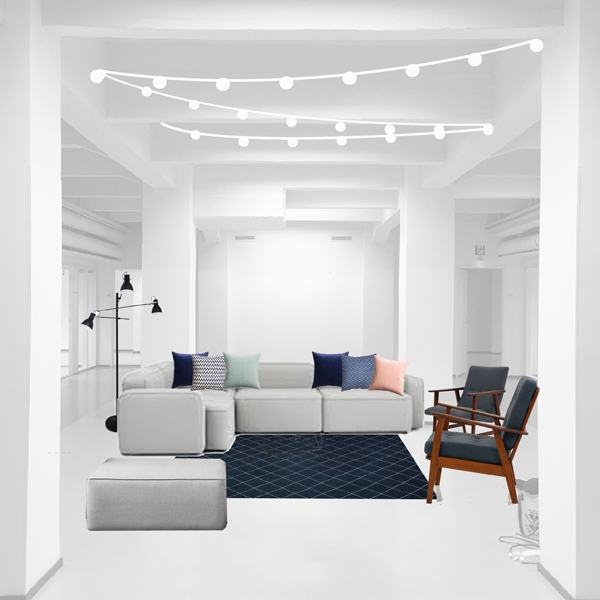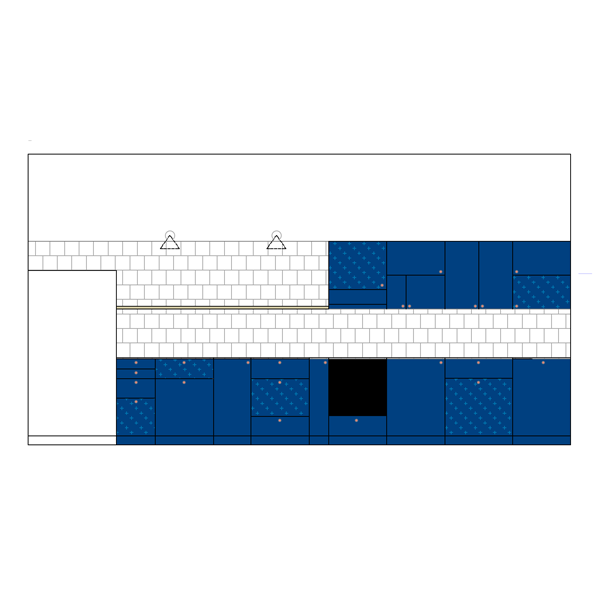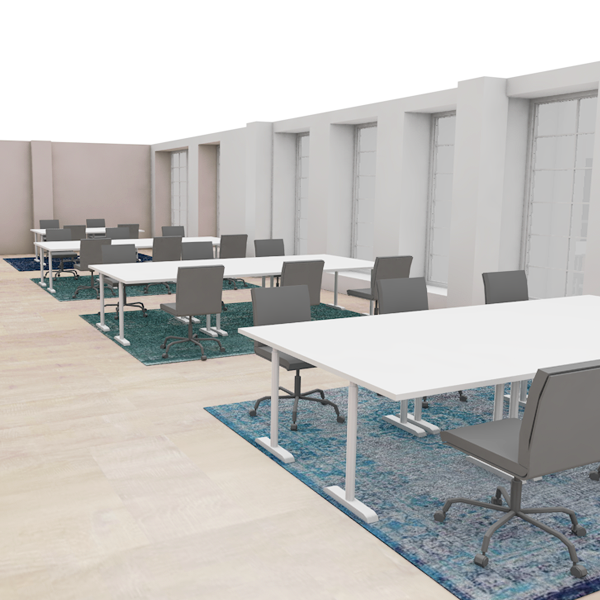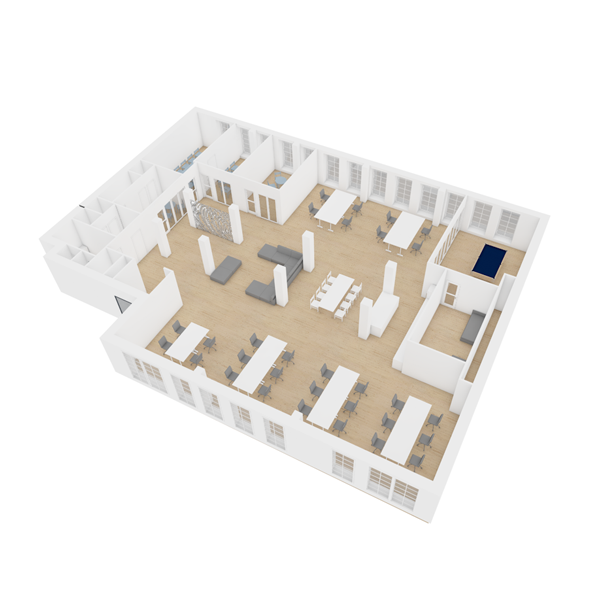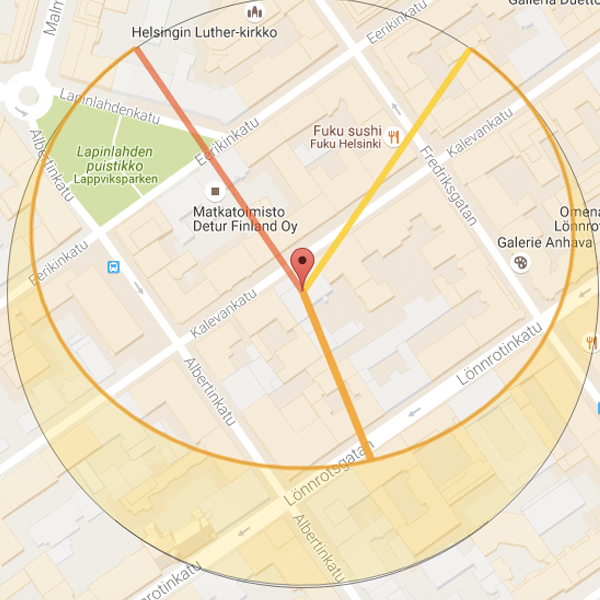


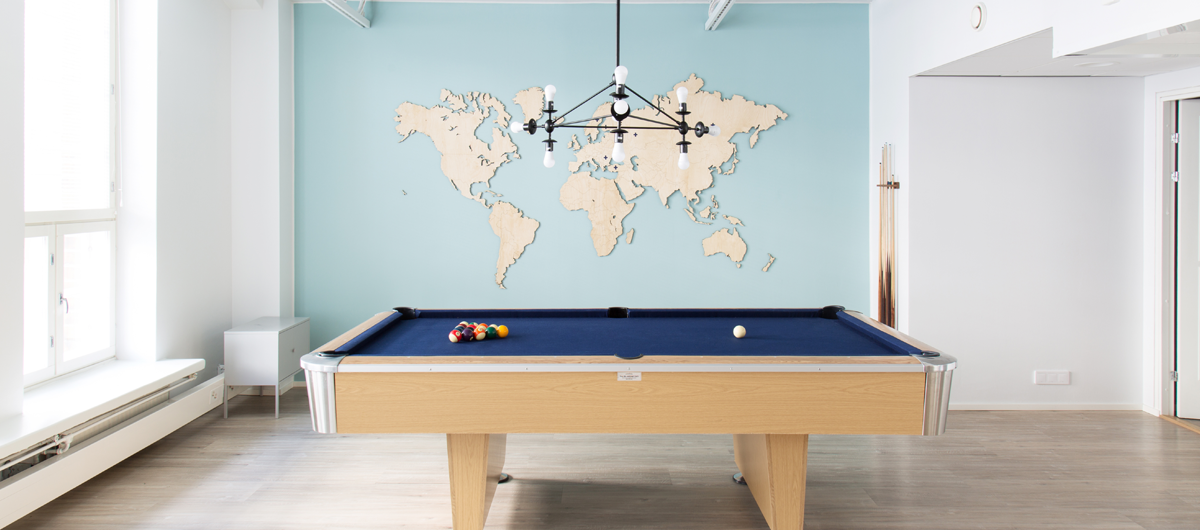
Cozy homebase for a fast growing start-up
We designed a cozy office home for Bonusway, a rapidly growing start-up offering a smart and more social way to shop online for consumers in multiple countries. Bonusway was working out of a temporary office hotel, and needed a new home to root them for the next few years. They had never had their own office, so expectations were high. Bonusway's staff had two demands: a pool table and a proper coffee machine. The office had to feel like home, and suit movie nights just as well as work.
Bonusway, Suomen Ostohyvitys Oy
Kamppi, Helsinki, Finland
~30
418m²
Good coffee & pool table
For videochat (and Eurovision)
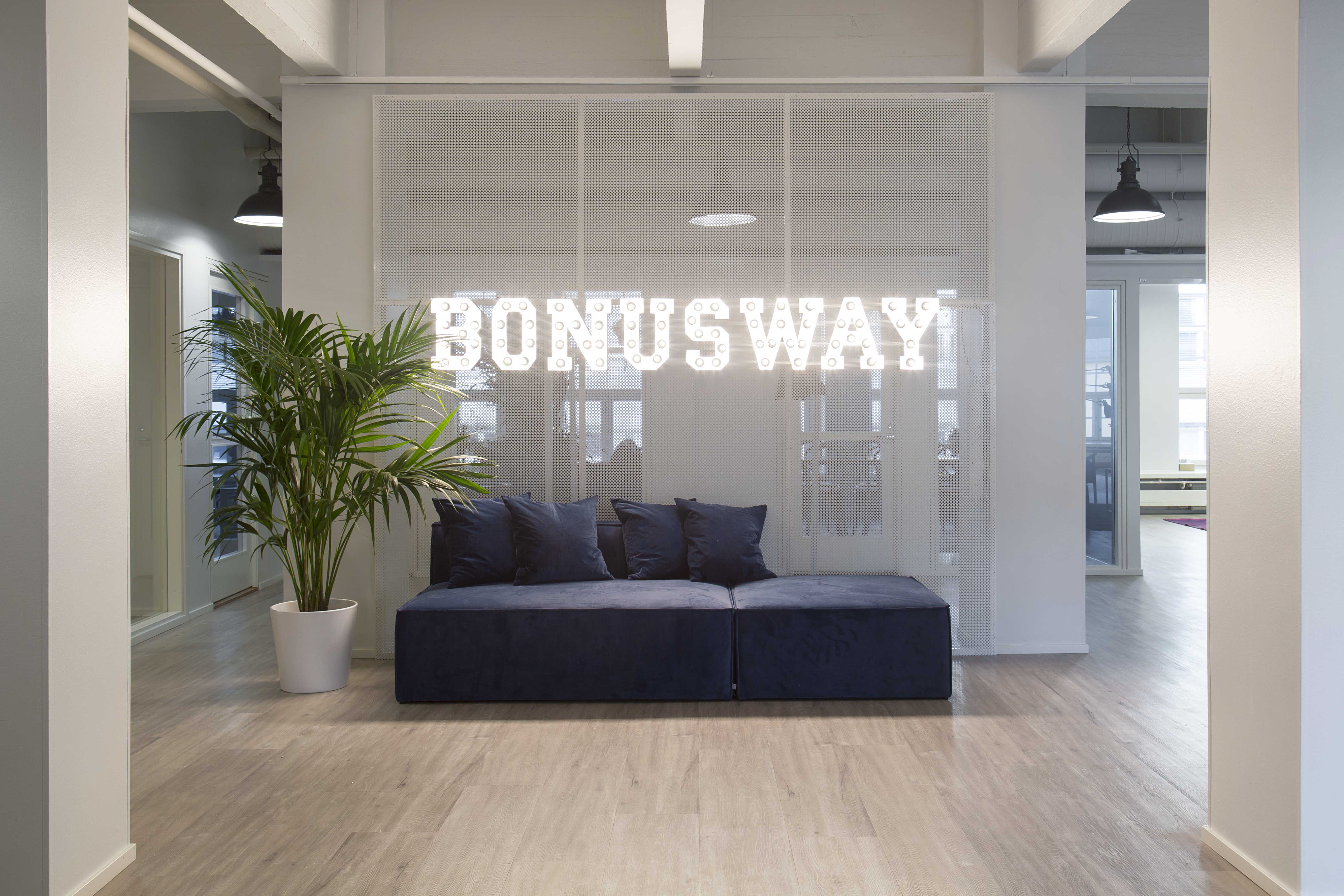
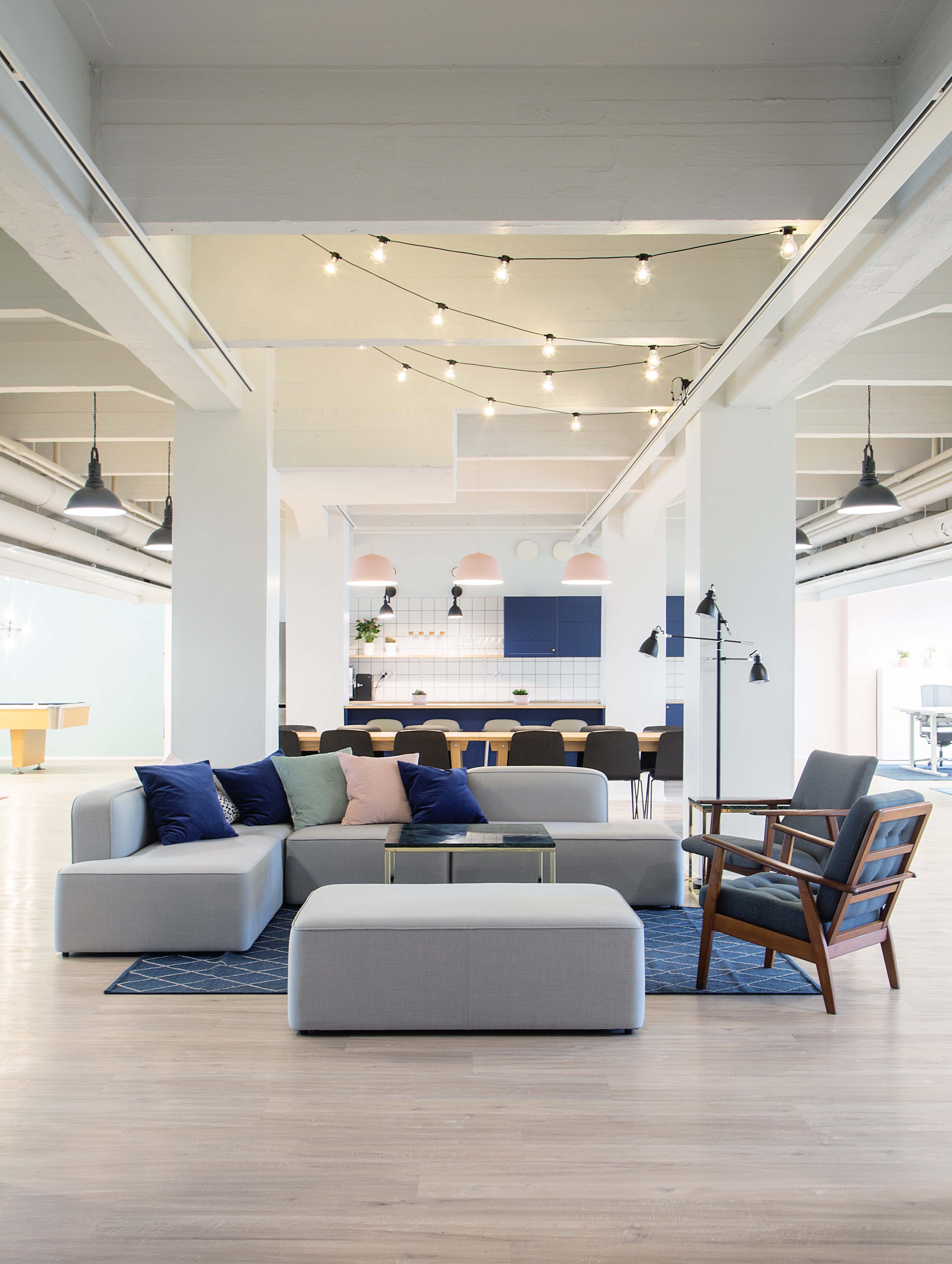
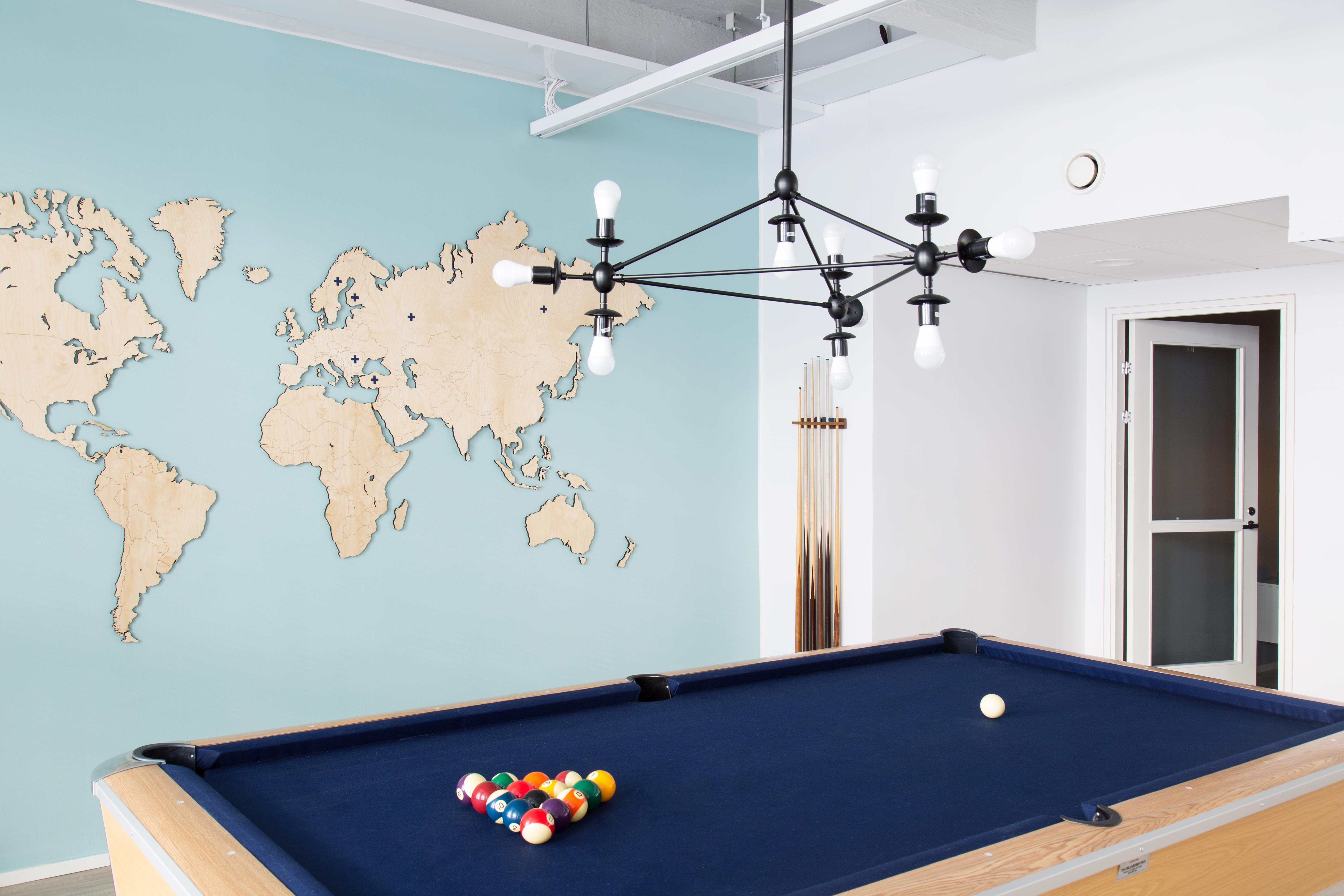
In the beginning of the project, Bonusway had two different new spaces they were interested in. We originally created two separate layout plans for the two spaces to compare the opportunities they offered. The office was designed to be open, with the kitchen as the heart of the office. Work stations were grouped into teams for better communication.
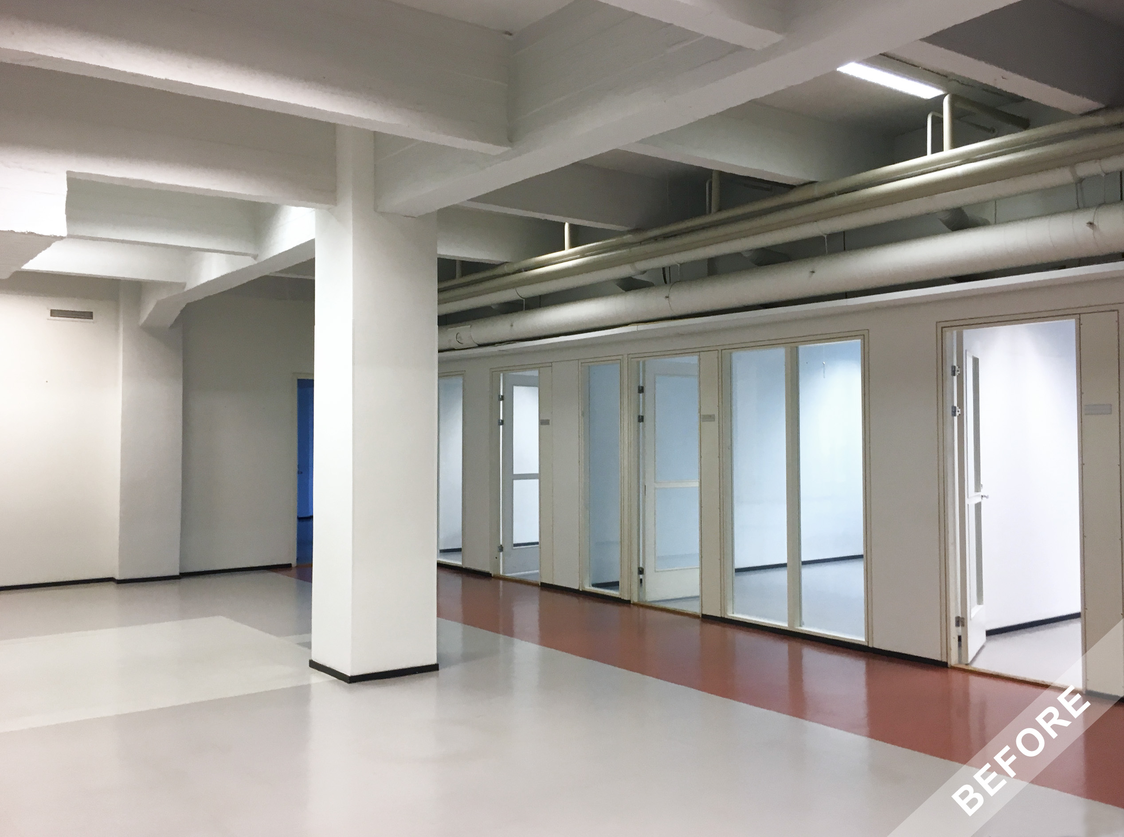
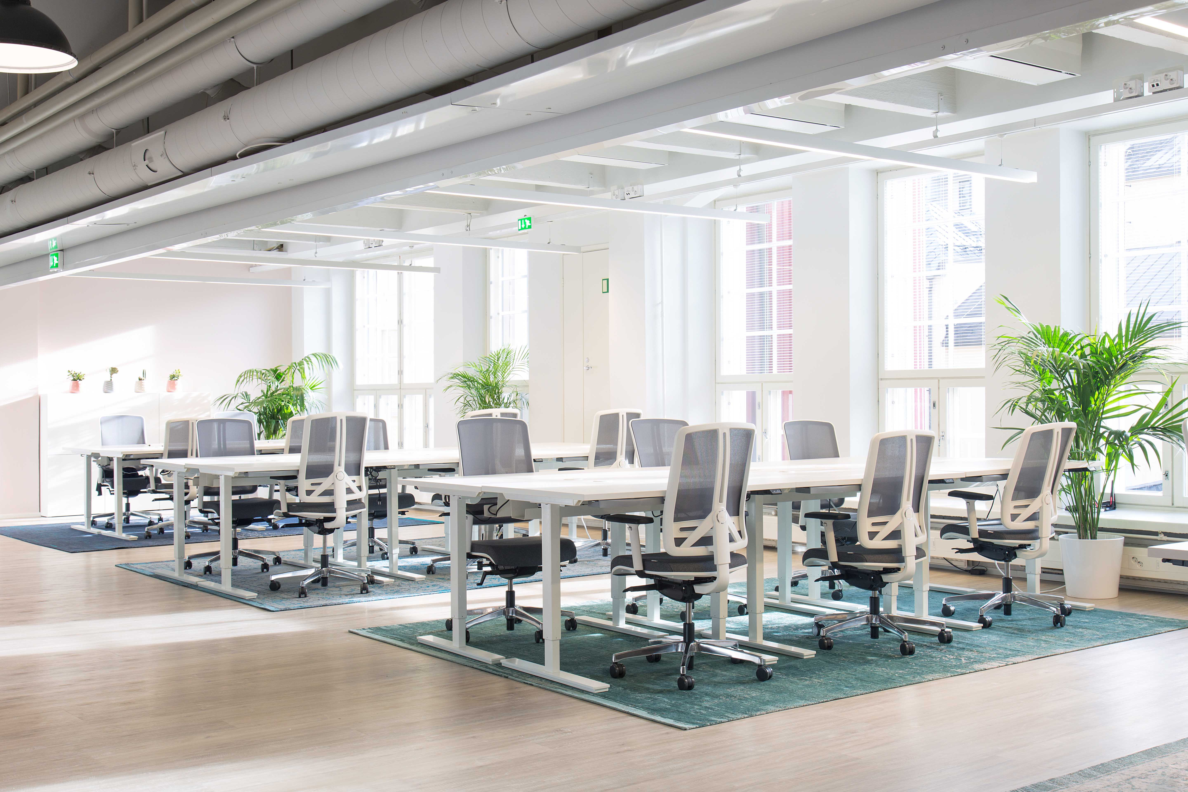
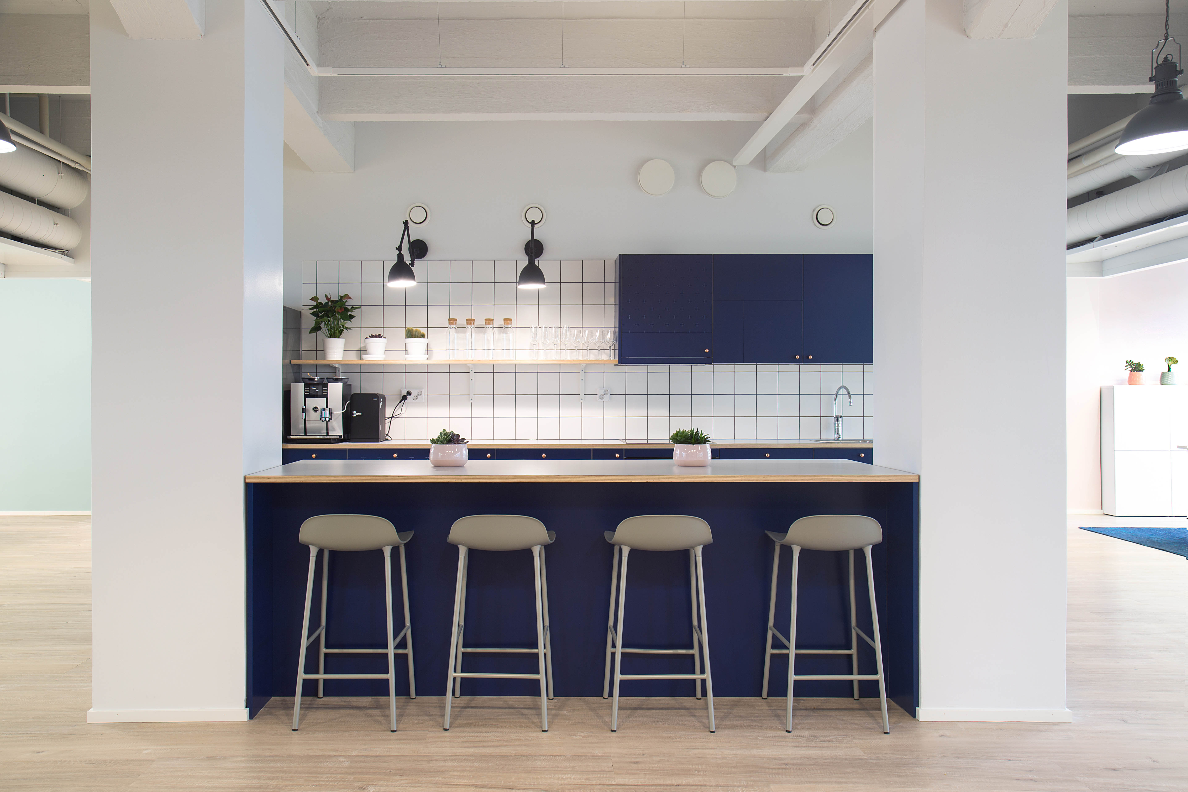
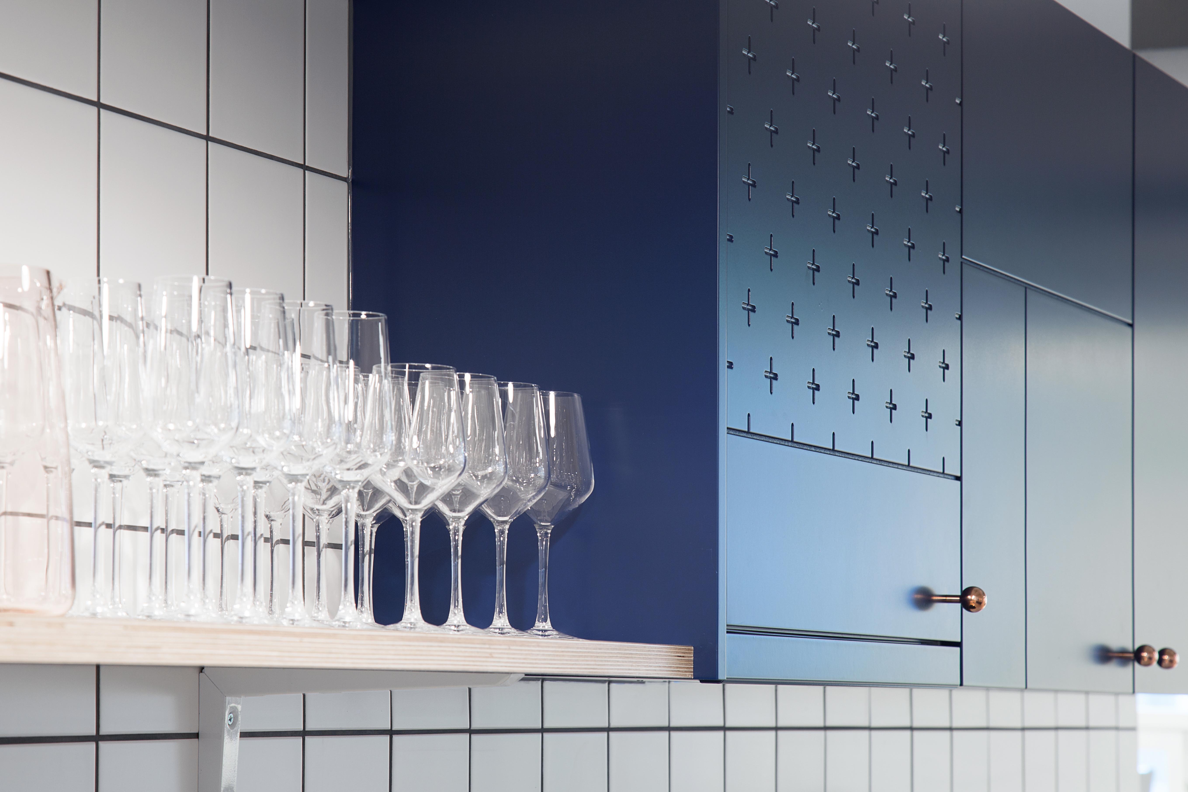
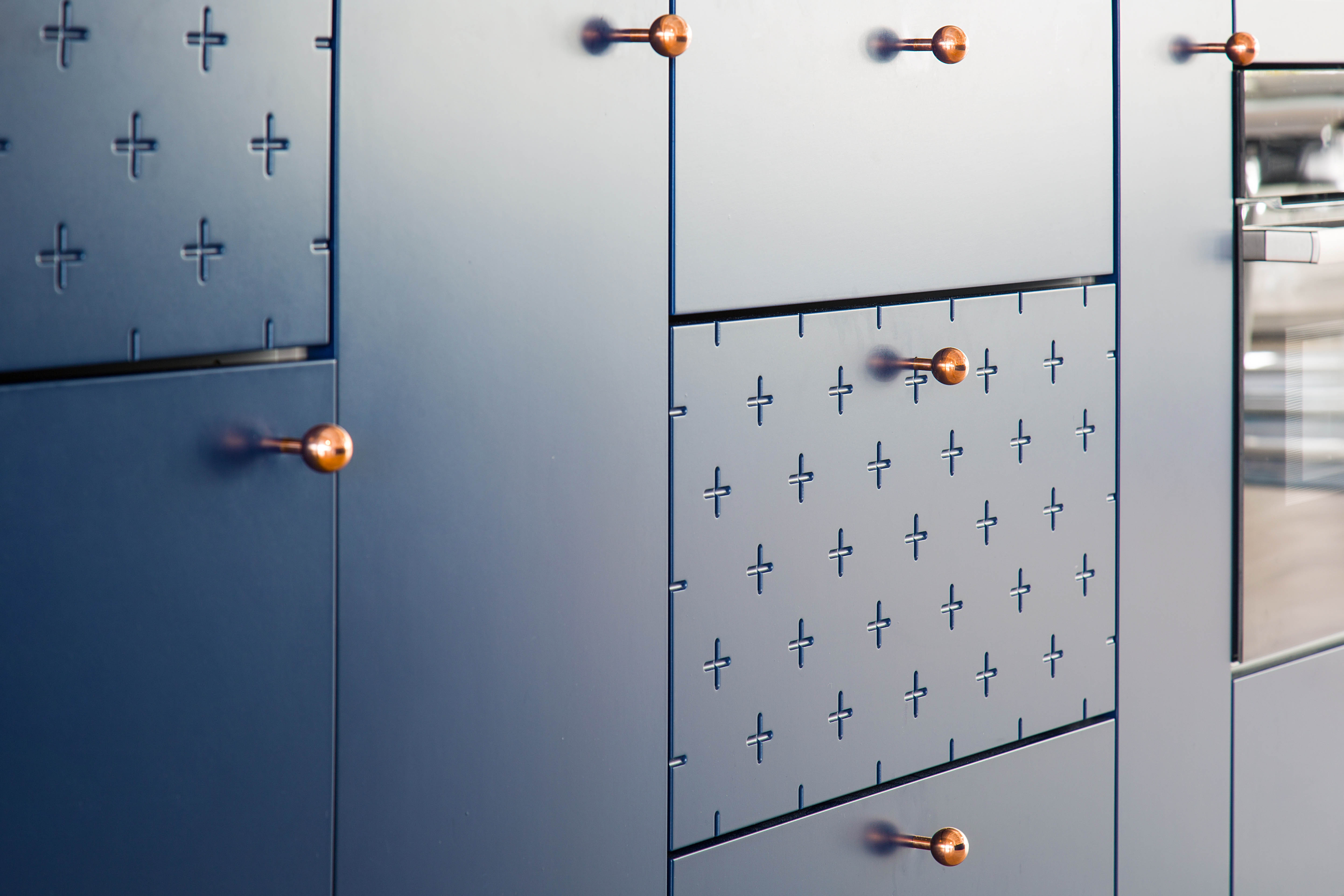
Bonusway's internationality and growth was a major theme in the office. The meeting rooms were themed based on countries they operated in: Scandinavia, Russia & Turkey. This was to make sure the overseas teams felt like they always had a place just for them at the HQ in Helsinki.
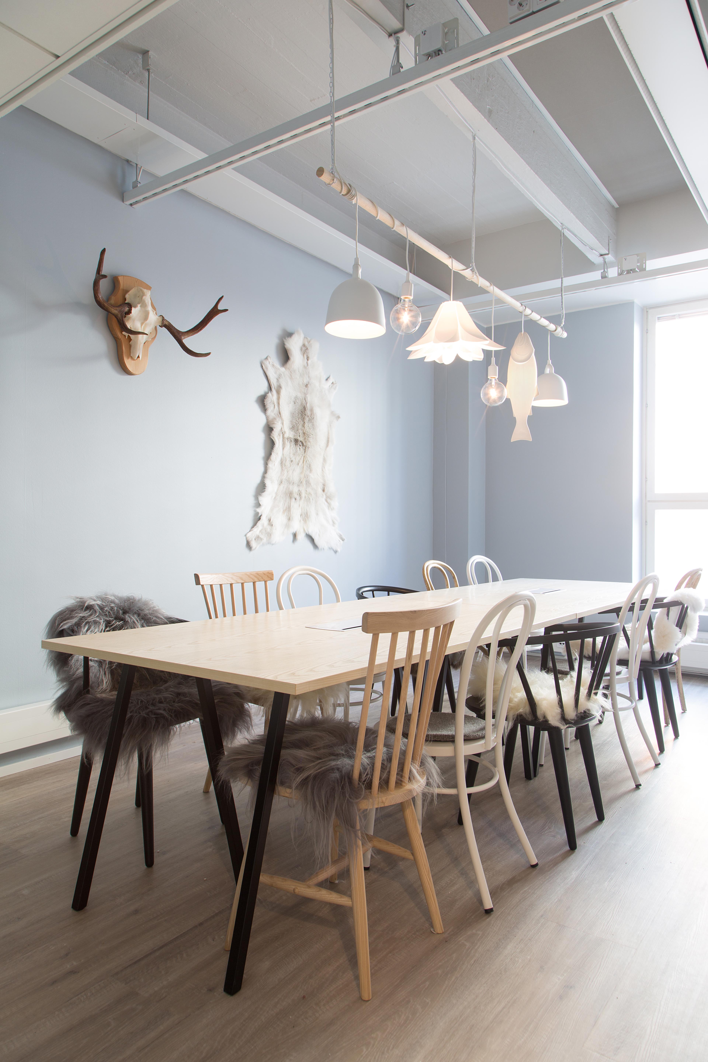
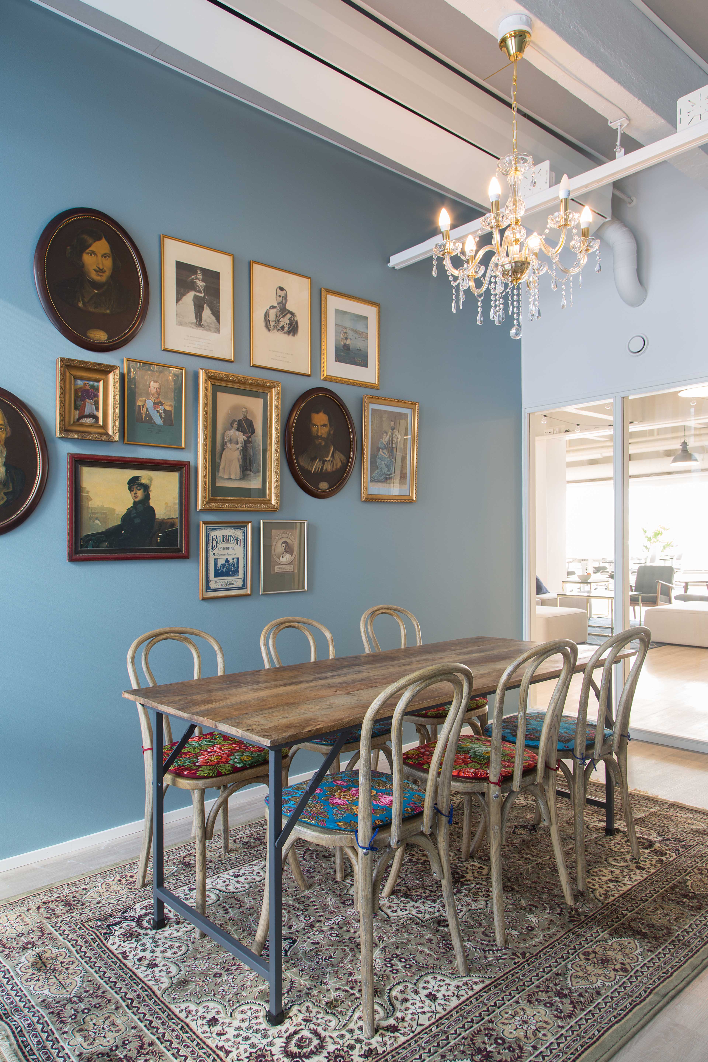
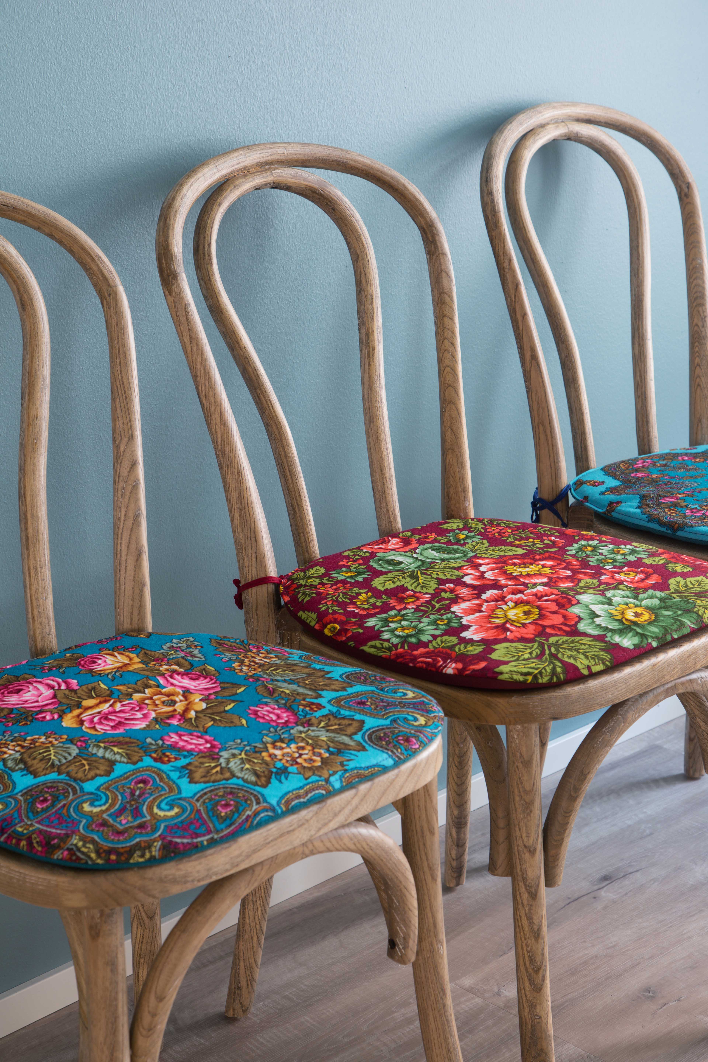
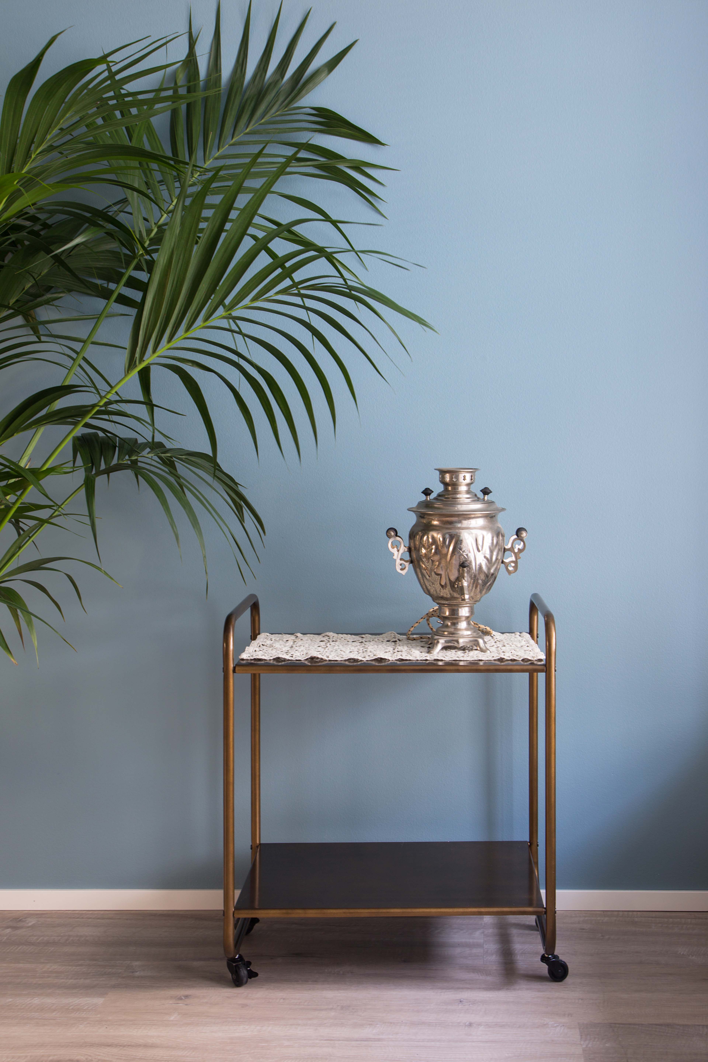
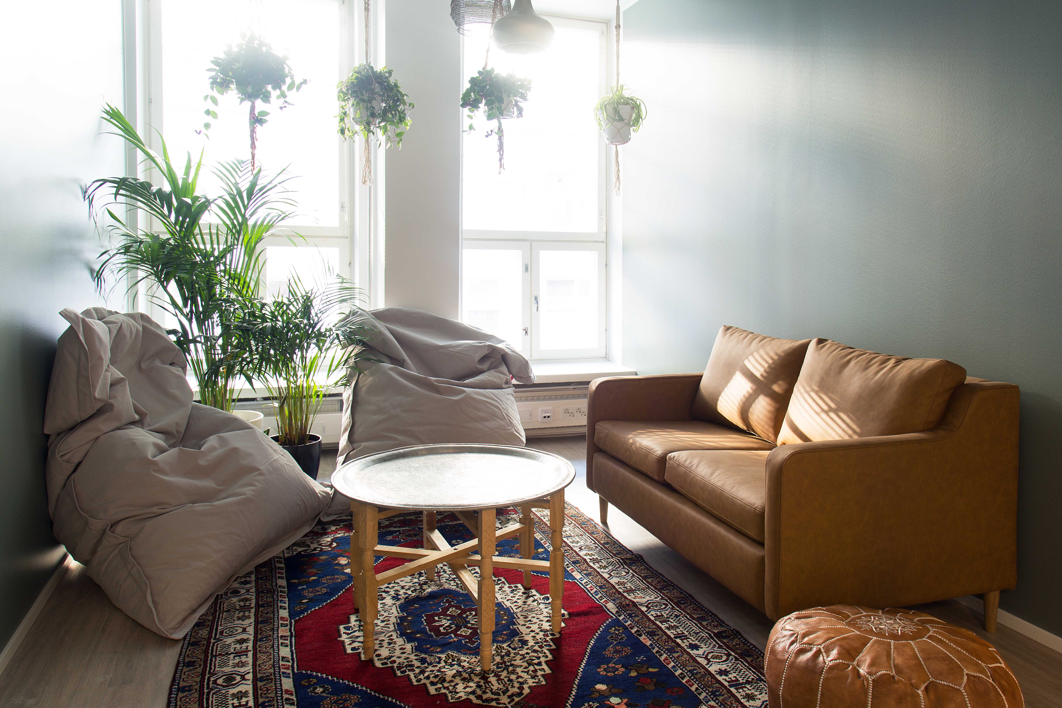
We created several custom design elements for the office, such as a wooden laser-cut world map to track their world domination, a custom marquee light letter installation, and a lighting installation for the Scandinavian meeting room with the conversation-starting fish lamp. The photowall tells the company's story. We made sure the Bonusway plus logo was subtly placed everywhere, even in the flowerpots.
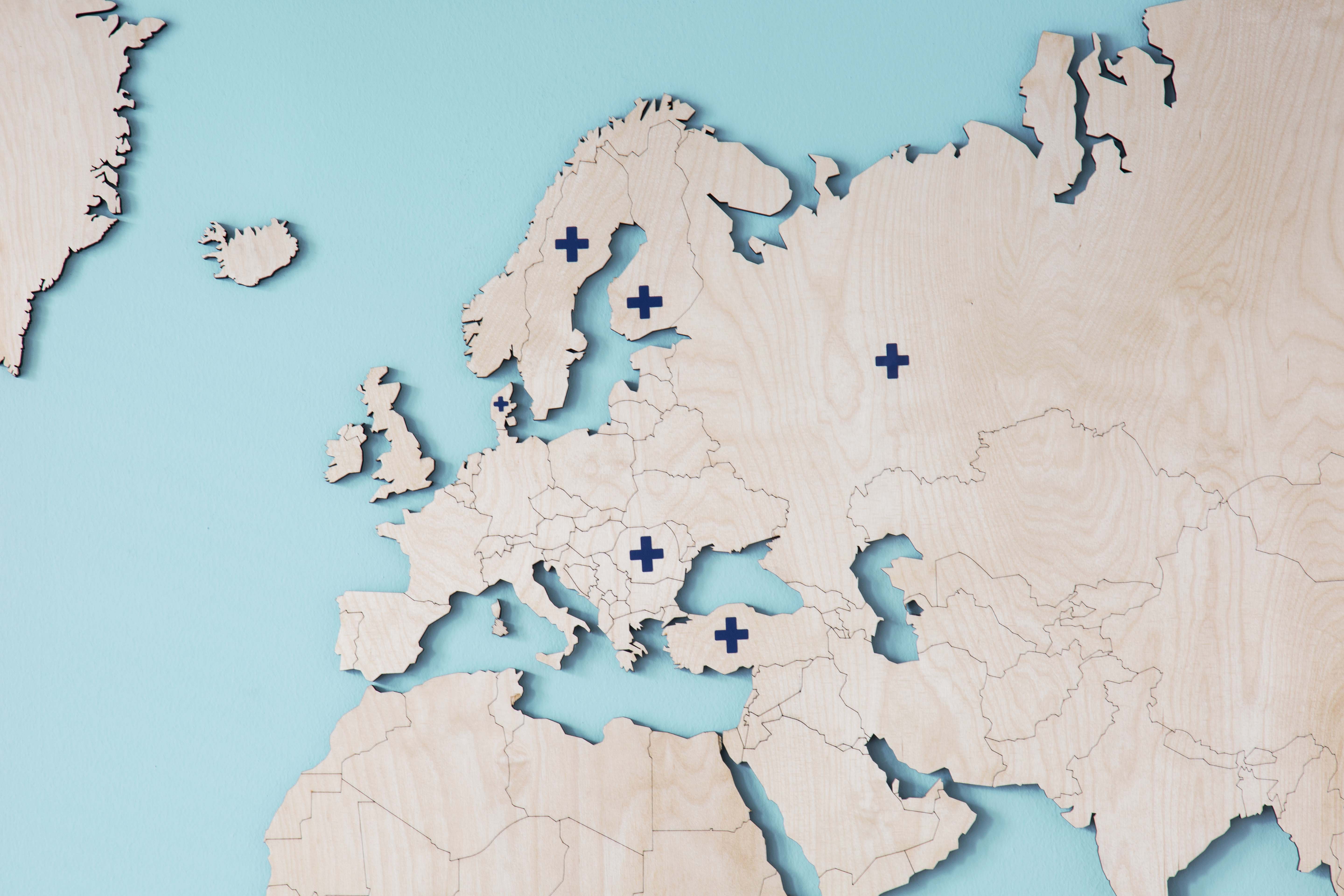
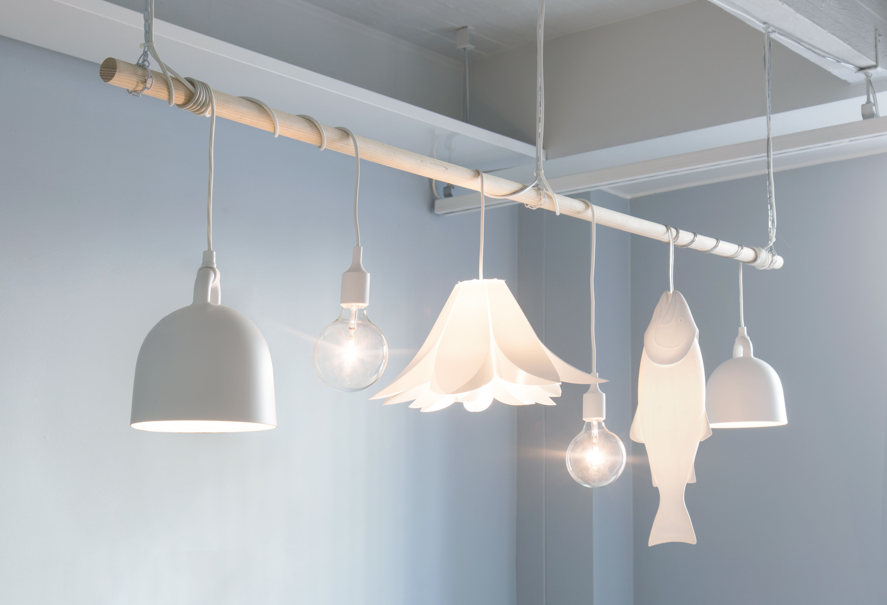
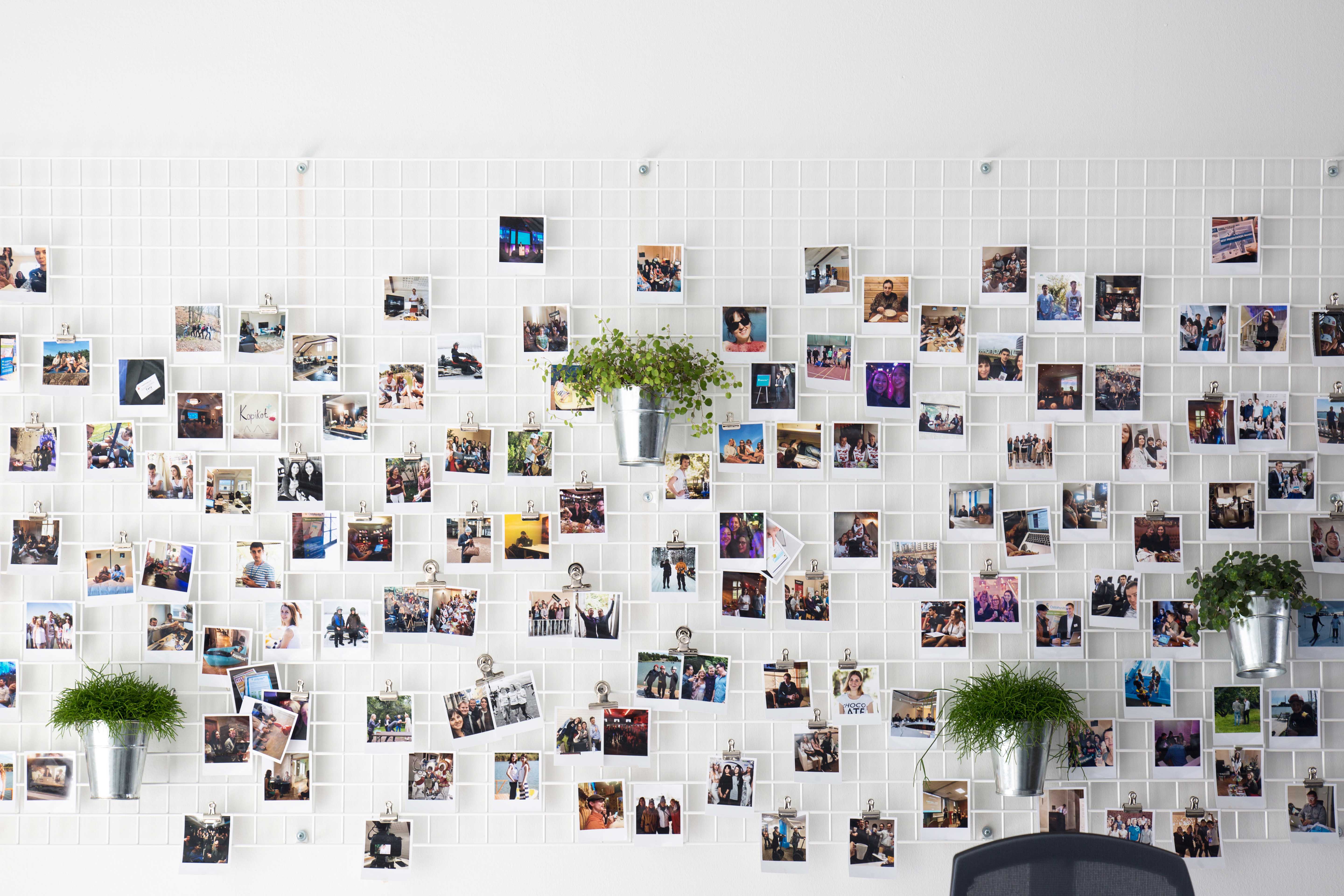
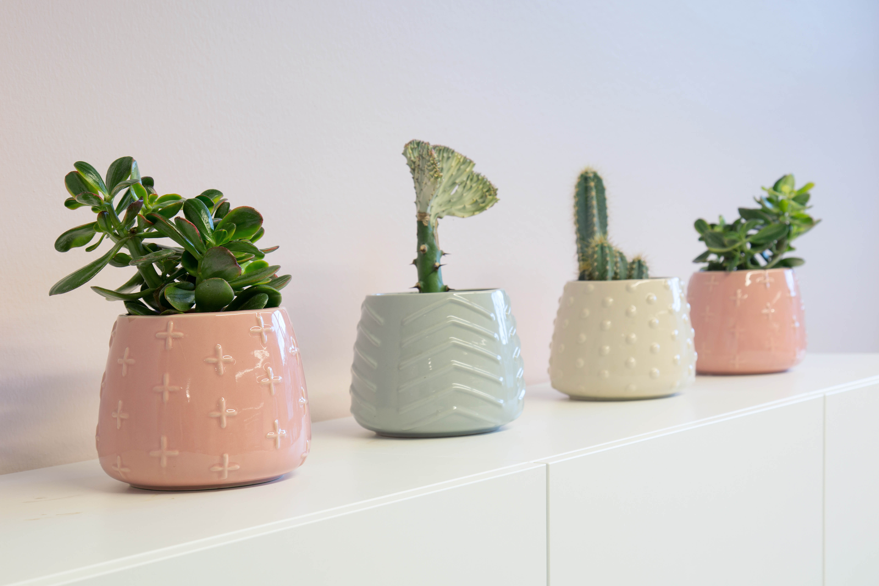
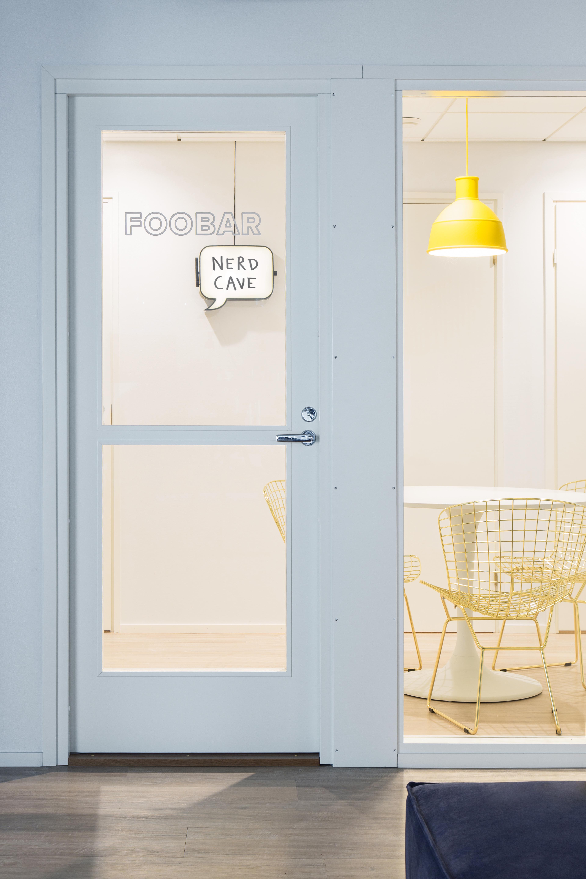
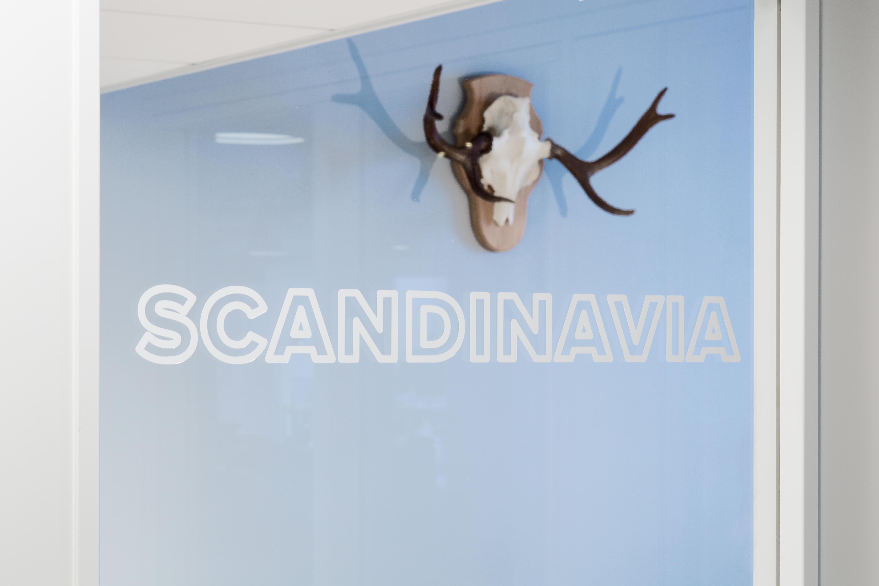
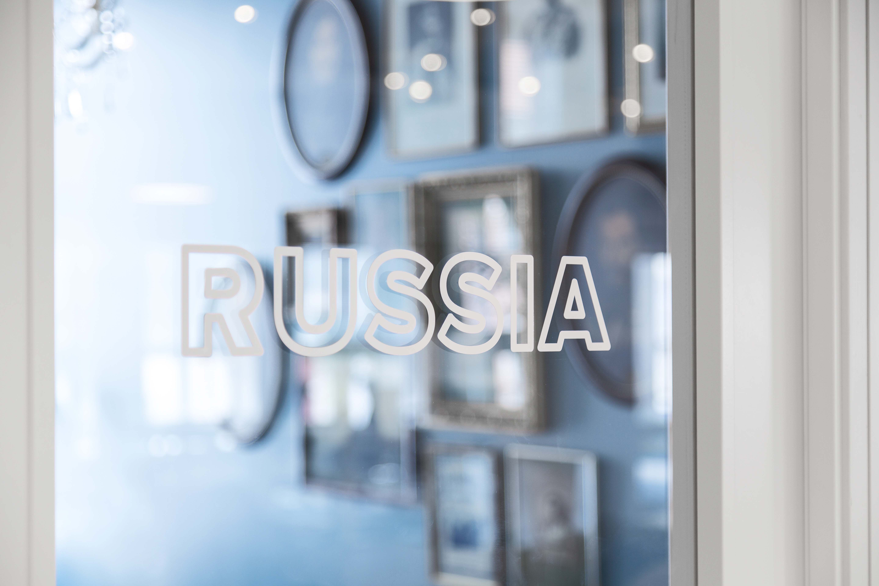
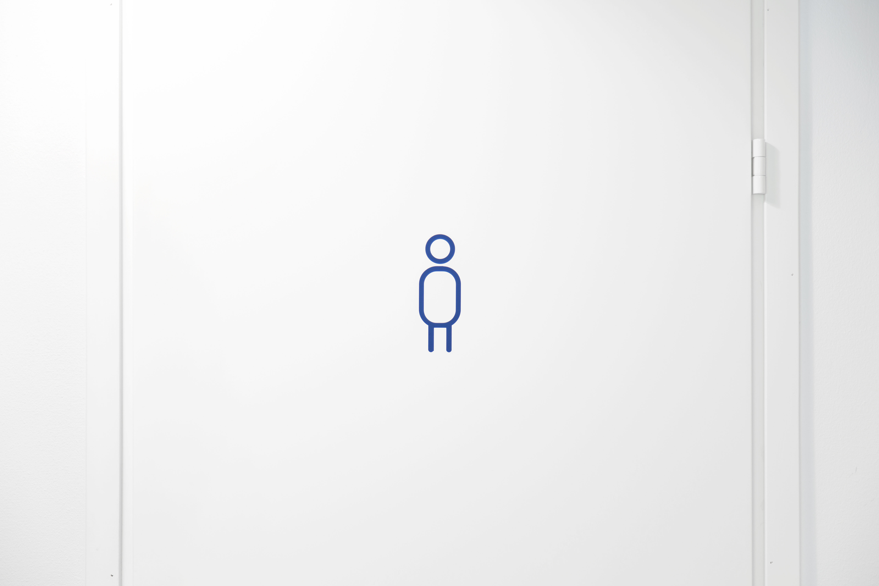
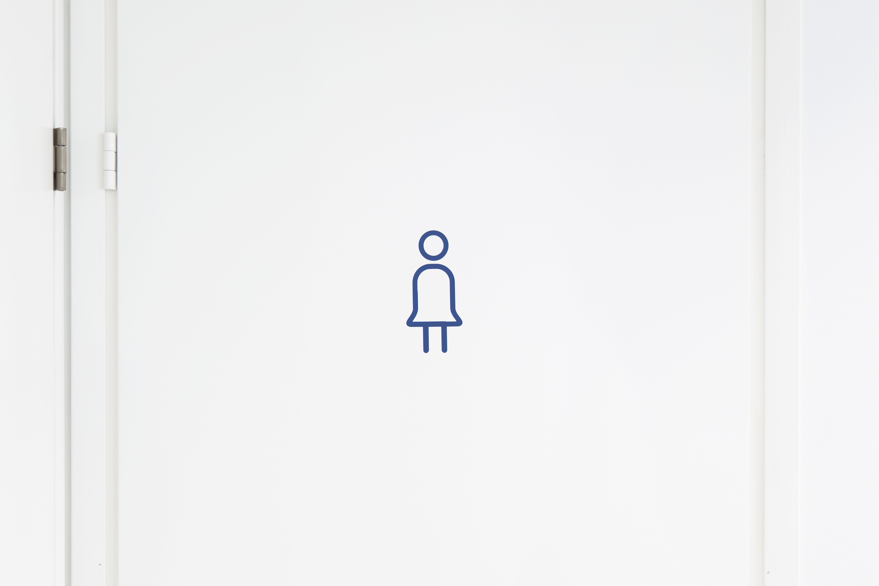
The office had to be so comfortable that staff could spend evenings and nights there. This live-in homey feel was created by making an inviting lounge with a massive hidden screen, a communal, central dining room and kitchen, and a cushioned window sill work station. Just to top it off, the office has a nap room for both short and longer naps.
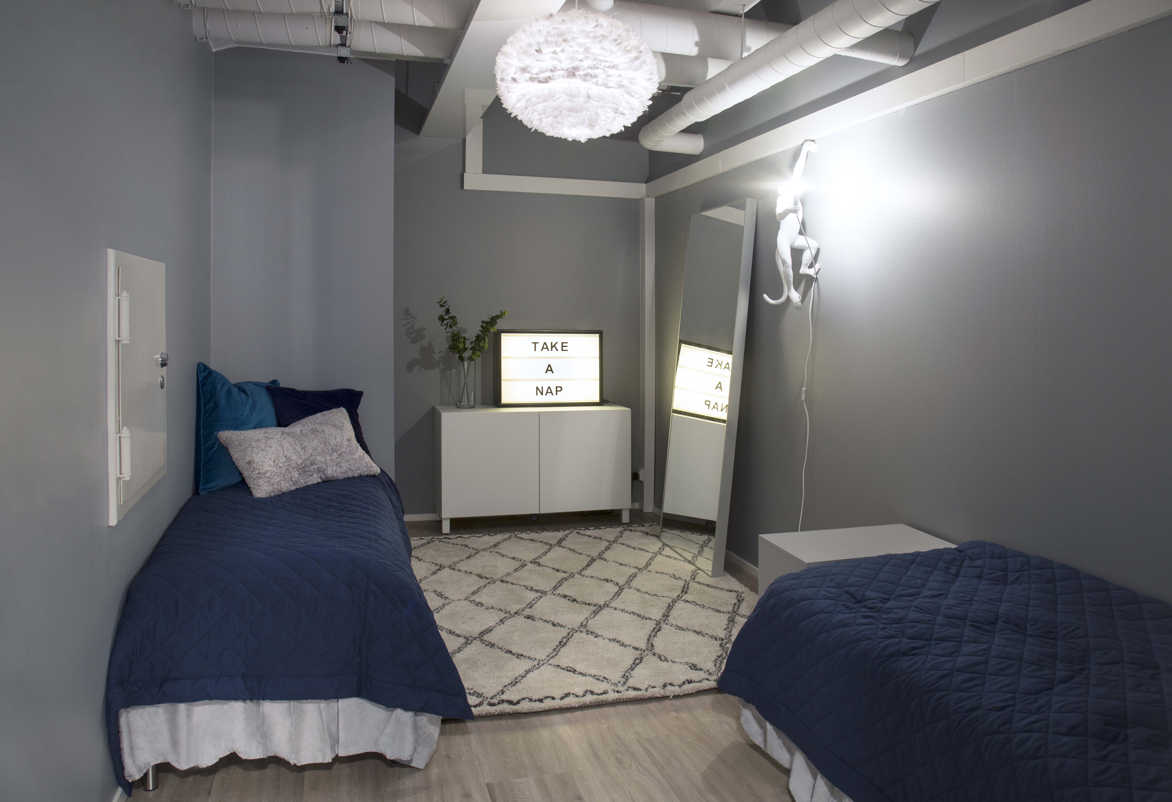
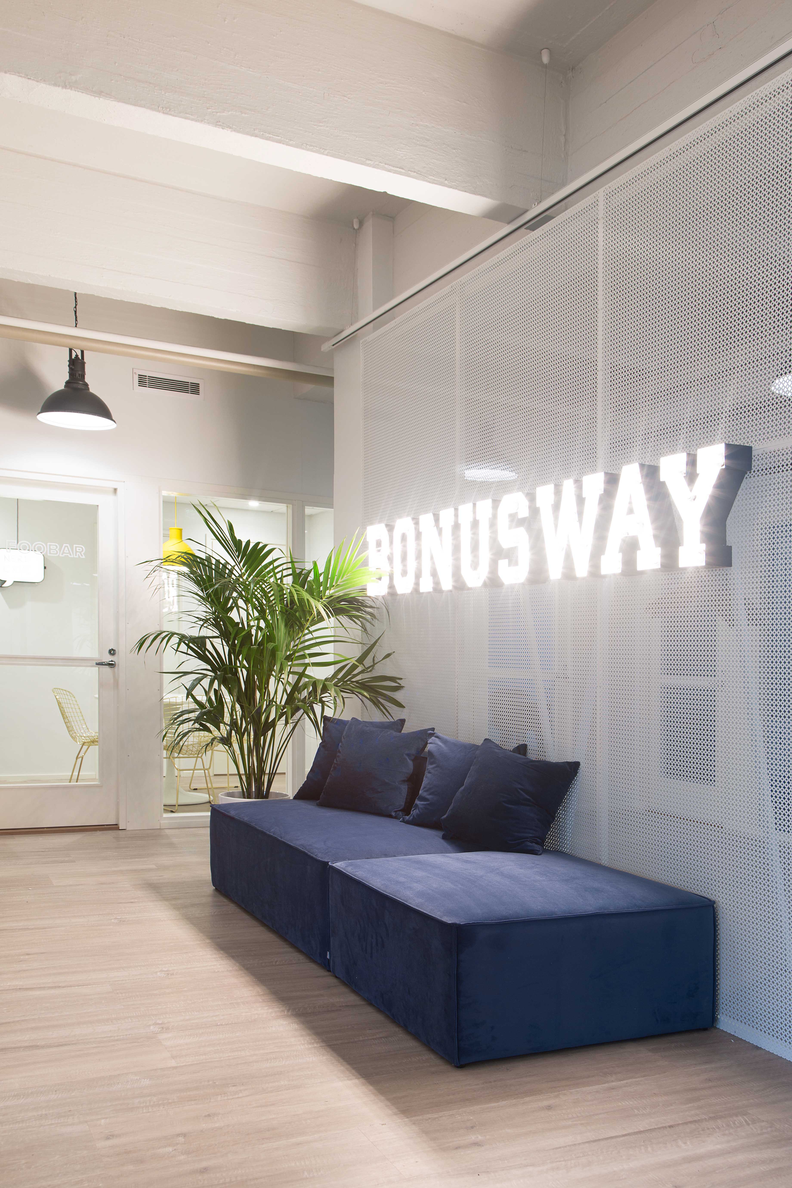
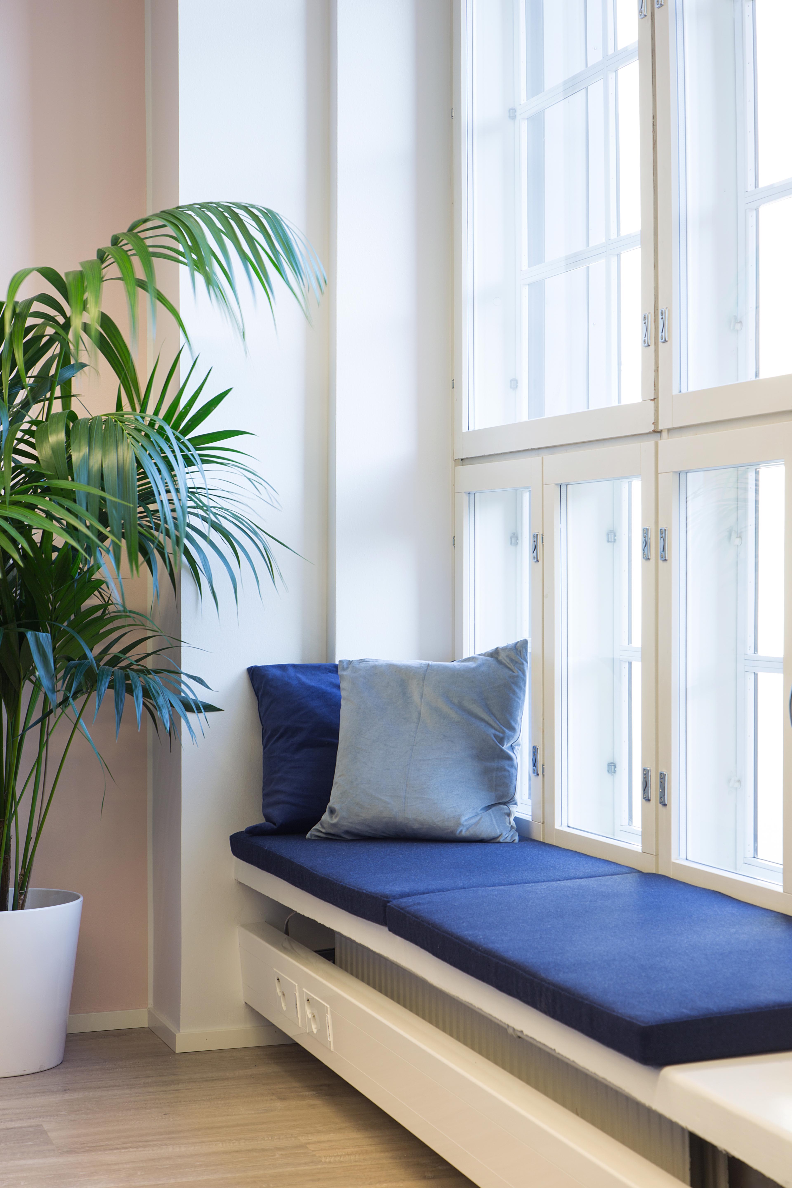
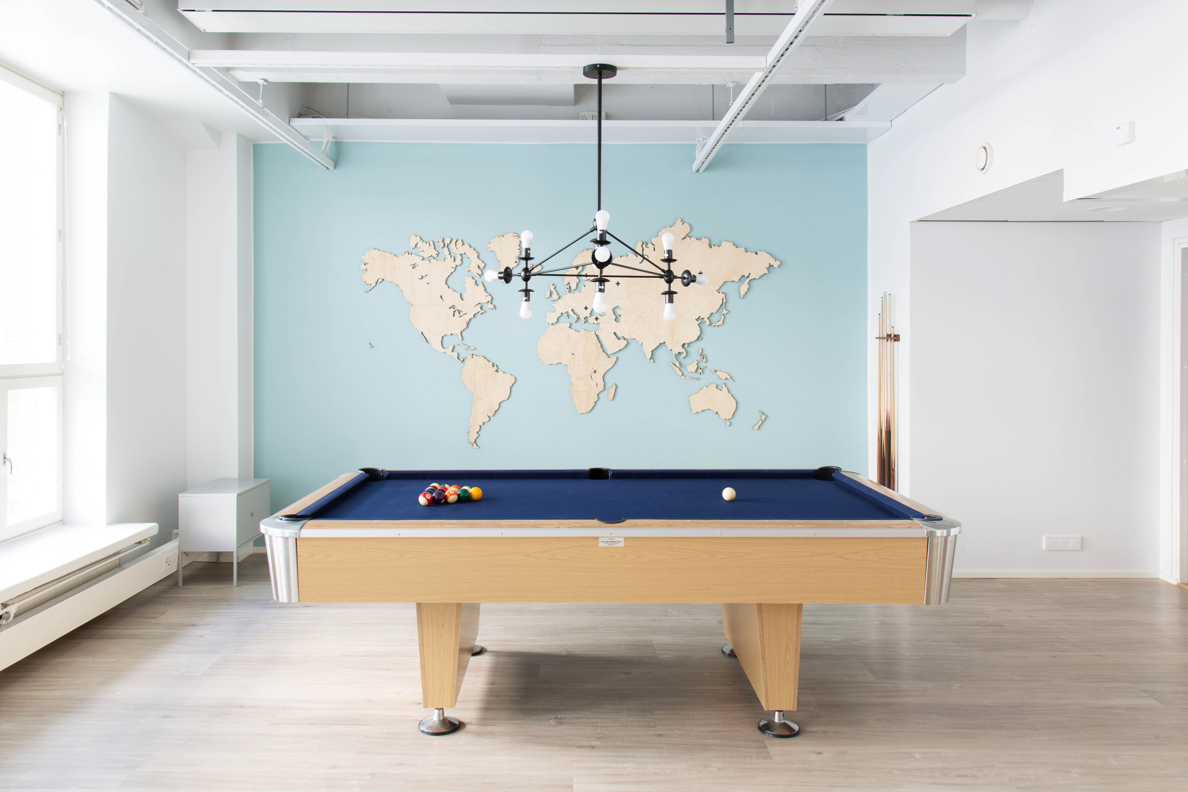
Photos by Esa Kapila
